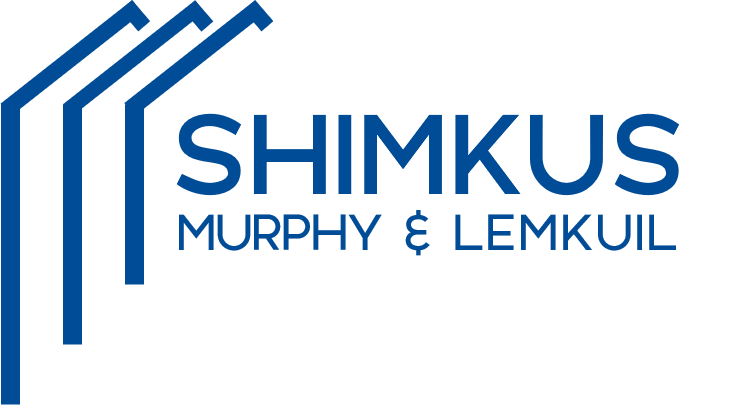|
Discover this lovely stucco and stone French Tudor home situated on a quiet cul-de-sac abutting Guilford Land Trust on a large two-acre lot, seasonally in bloom. Thoughtful architectural features include an impressive main entryway, vaulted ceilings, arched entrances, custom millwork, and Palladian windows. All upper floors are hardwood, except for marble tiled bathrooms and foyer. The first floor includes a living room with a wood and marble adorned fireplace, formal dining room, family room with another custom fireplace, laundry, first floor primary bedroom with ensuite bath including soaking tub. The chefs eat-in kitchen features stainless steel GE Monogram gas stove and fridge, granite countertops, large center island with built-in butcher block and wine fridge. The spacious rear deck faces quiet, protected town property. Come upstairs to discover three generous bedrooms and a recently upgraded full bath. The French doors of the yard-facing bedroom open to a small balcony overlooking picturesque property frontage. The basement floor is completely finished, adding significant versatility to the overall living space.
| DAYS ON MARKET | 3 | LAST UPDATED | 4/17/2025 |
|---|---|---|---|
| YEAR BUILT | 1997 | GARAGE SPACES | 2.0 |
| COUNTY | New Haven | STATUS | Active |
| PROPERTY TYPE(S) | Single Family |
| Elementary School | Per Board of Ed |
|---|---|
| High School | Guilford |
| ADDITIONAL DETAILS | |
| AIR | Central Air |
|---|---|
| AIR CONDITIONING | Yes |
| APPLIANCES | Dishwasher, Dryer, Gas Cooktop, Gas Range, Ice Maker, Microwave, Refrigerator, Washer, Wine Cooler |
| BASEMENT | Finished, Full, Walk-Out Access, Yes |
| CONSTRUCTION | Frame, Stone, Stucco |
| EXTERIOR | Garden |
| FIREPLACE | Yes |
| GARAGE | Attached Garage, Yes |
| HEAT | Oil, Zoned |
| INTERIOR | Entrance Foyer, Open Floorplan |
| LOT | 2.05 acre(s) |
| LOT DESCRIPTION | Cul-De-Sac, Sloped |
| PARKING | Garage Door Opener, Attached |
| SEWER | Septic Tank |
| STYLE | Colonial |
| TAXES | 16552 |
| UTILITIES | Underground Utilities |
| WATER | Well |
| ZONING | R-7 |
MORTGAGE CALCULATOR
TOTAL MONTHLY PAYMENT
0
P
I
*Estimate only
| SATELLITE VIEW |
| / | |
We respect your online privacy and will never spam you. By submitting this form with your telephone number
you are consenting for Dave
Lemkuil to contact you even if your name is on a Federal or State
"Do not call List".
Listing courtesy of William Pitt Sotheby's Int'l
Copyright Smart MLS. All rights reserved. Information is deemed reliable but not guaranteed to be accurate.
This IDX solution is (c) Diverse Solutions 2025.






































