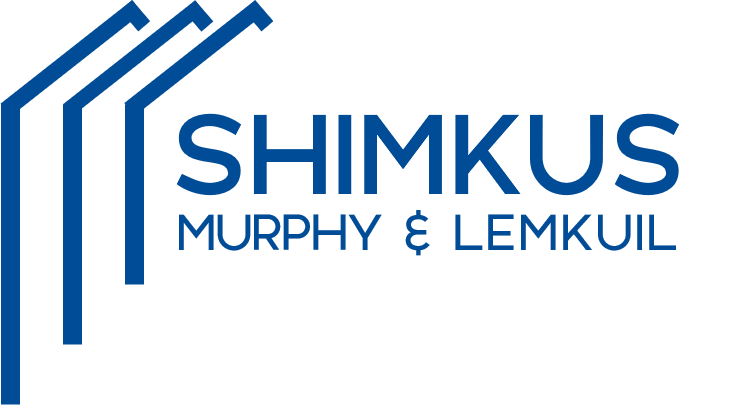|
Rare opportunity, free standing unit in a sought after Granby condominium complex. But the icing on the cake is the first floor primary bedroom suite with remodeled full bath. You're warmly greeted by the beautiful hardwood floors, vaulted living room ceiling, cozy fireplace and sundrenched sliders to the expansive deck. A short step to your right finds you in the spacious dining with its own slider to the deck and entranceway to a wonderful, entertaining kitchen with breakfast nook, counter seating and coffee bar. If first floor living is what you're seeking, this home has it. Opposite the dining/kitchen wing is your primary bedroom suite featuring a vaulted ceiling, wood floors and full bath with tub/shower combination. Upstairs you have to two spacious bedrooms with plush, wall to wall carpeting, plus a full bath with close-off toilet/tub/shower for multiple users. Need more room? Over 1,200 of space is waiting in the basement for you to finish in a manner that fits your needs. Lastly is the roomy two car garage for your prized possessions that can't be brought inside. Book your appointment now before it's too late. This IS the one you've been waiting for.
| DAYS ON MARKET | 12 | LAST UPDATED | 11/30/2024 |
|---|---|---|---|
| YEAR BUILT | 1989 | GARAGE SPACES | 2.0 |
| COUNTY | Hartford | STATUS | Pending |
| PROPERTY TYPE(S) | Single Family |
| Elementary School | Kelly Lane |
|---|---|
| Jr. High School | Granby |
| High School | Granby Memorial |
| ADDITIONAL DETAILS | |
| AIR | Ceiling Fan(s), Central Air |
|---|---|
| AIR CONDITIONING | Yes |
| AMENITIES | Insurance, Snow Removal, Trash |
| APPLIANCES | Dishwasher, Disposal, Dryer, Electric Water Heater, Microwave, Oven, Range, Refrigerator, Washer |
| BASEMENT | Full, Storage Space, Unfinished, Yes |
| CONSTRUCTION | Frame |
| EXTERIOR | Barbecue |
| FIREPLACE | Yes |
| GARAGE | Attached Garage, Yes |
| HEAT | Baseboard, Oil |
| HOA DUES | 579 |
| LOT | 0 |
| LOT DESCRIPTION | Cul-De-Sac, Level |
| PARKING | Asphalt, Paved, Off Street, Private, Driveway, Attached |
| SEWER | Public Sewer |
| STYLE | Cape Cod |
| TAXES | 6737 |
| UTILITIES | Underground Utilities, Cable Available |
| WATER | Public |
| ZONING | PDM |
MORTGAGE CALCULATOR
TOTAL MONTHLY PAYMENT
0
P
I
*Estimate only
| SATELLITE VIEW |
| / | |
We respect your online privacy and will never spam you. By submitting this form with your telephone number
you are consenting for Dave
Lemkuil to contact you even if your name is on a Federal or State
"Do not call List".
Listing courtesy of Berkshire Hathaway NE Prop.
Copyright Smart MLS. All rights reserved. Information is deemed reliable but not guaranteed to be accurate.
This IDX solution is (c) Diverse Solutions 2024.






























