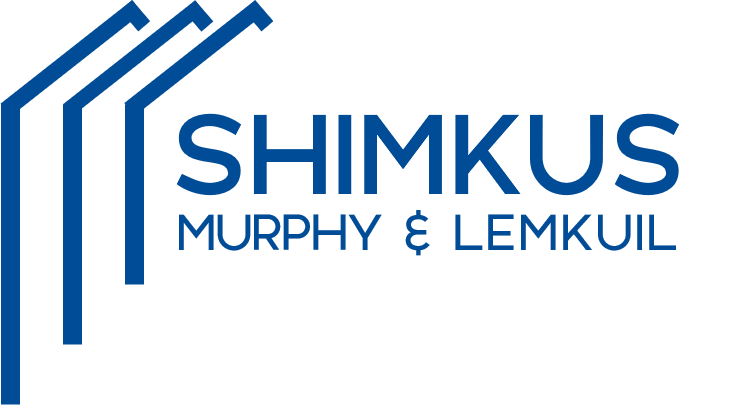|
Looking For Extra Space For Extended Family? In-Law? Parent? Mother/Daughter? OR Rental / ABNB The Cottage To Greatly Reduce Your Monthly Paymments?The Main House Is A Super-Charmer With Great Space And Spacious Rooms. Relax In Your Large Living Room While Enjoying A Warm Toasty Fire In Your Brick Fireplace OR Out By Your Kiidney Shaped Indoor Gunite Pool All Summer Long. The New Decking Area Was Just Added Spring 2023. Enjoy Your Mostly Remodeled Kitchen With Lots Of Counter Space, Cabinets & Newer Appliances. Incredibly Large Primary Bedroom That Feels Like It Was 2 Rooms Including Additional Extra Space In The Primary Bathroom. Owners Concentrated On Updates To The Exterior Including A New Roof In 2020. Lots Of Parking With A 1 Car Garage, Long Driveway And 3 Different Paved Pull Off Spaces For Lots Of Visitors Or Great Summer BBQs. A Few Things Are Still Needed With The Home To Make It Your Own, But Much Easier To Accomplish With The Added Income. However, Most Have Been Tackled Over The Last 17 Years. Additionally, The Home's Location Is Seconds Away From Everything! Shopping, Commute, Schools & Restaurants But With Almost An Acre Of Property & You Don't Realize How Peaceful It Is Until A Doe and Her Fawns Or The Wild Turkeys Meander Through The Yard And Then You Realize You Truly Are In A Spectacular Space! All Are A Breath-Taking Especially When You Out On The Patio Enjoying Morning Coffee Or An End Of Day Glass Of Wine.
| DAYS ON MARKET | 2 | LAST UPDATED | 12/3/2024 |
|---|---|---|---|
| YEAR BUILT | 1935 | GARAGE SPACES | 1.0 |
| COUNTY | Fairfield | STATUS | Pending |
| PROPERTY TYPE(S) | Single Family |
| Elementary School | Per Board of Ed |
|---|---|
| Jr. High School | Per Board of Ed |
| High School | Brookfield |
| ADDITIONAL DETAILS | |
| AIR | Window Unit(s) |
|---|---|
| AIR CONDITIONING | Yes |
| APPLIANCES | Dishwasher, Electric Range, Range Hood, Refrigerator |
| BASEMENT | Full, Partially Finished, Walk-Out Access, Yes |
| CONSTRUCTION | Frame, Vinyl Siding |
| FIREPLACE | Yes |
| GARAGE | Yes |
| HEAT | Baseboard, Forced Air, Hot Water, Oil |
| LOT | 0.92 acre(s) |
| LOT DESCRIPTION | Wooded |
| POOL DESCRIPTION | Outdoor Pool, In Ground |
| SEWER | Septic Tank |
| STYLE | Ranch |
| TAXES | 6973 |
| WATER | Well |
| ZONING | R-40 |
MORTGAGE CALCULATOR
TOTAL MONTHLY PAYMENT
0
P
I
*Estimate only
| SATELLITE VIEW |
| / | |
We respect your online privacy and will never spam you. By submitting this form with your telephone number
you are consenting for Dave
Lemkuil to contact you even if your name is on a Federal or State
"Do not call List".
Listing courtesy of Berkshire Hathaway NE Prop.
Copyright Smart MLS. All rights reserved. Information is deemed reliable but not guaranteed to be accurate.
This IDX solution is (c) Diverse Solutions 2024.









































