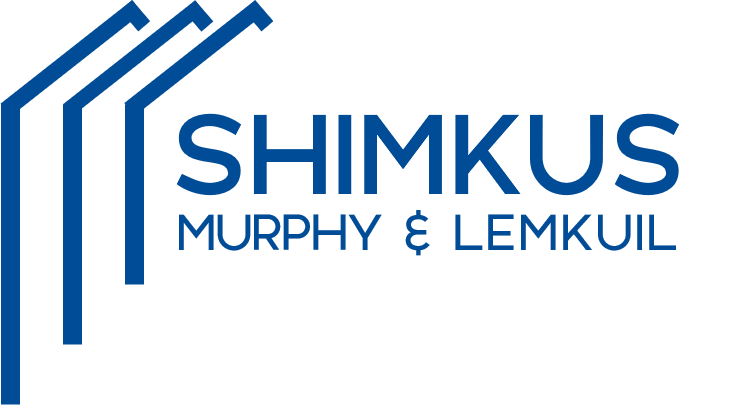|
This beautifully updated 1886sqft 4 bedroom 2.1 bath Raised Ranch is the perfect blend of modern style and comfort. From the moment you step inside you'll be impressed by the fantastic upgrades throughout. The newly renovated kitchen featuring sleek granite countertops, tile backsplash, and a moveable island. The kitchen seamlessly flows into the dining room and family room with a cozy pellet stove, making it ideal for both daily living and entertaining. Step outside through the sliding glass doors to a huge deck overlooking a spacious fenced in yard-perfect for gatherings, barbecues, or just relaxing. On the main level, you'll find gleaming hardwood floors, along with three spacious bedrooms and two beautifully updated bathrooms. Both bathrooms boast custom finishes, including stunning vanities, tile, and an oversized soaking tub in the main bath. The primary suite features a stand-up tile shower. The finished lower level offers even more space to enjoy, with a cozy family room, a laundry area, a fourth bedroom, and a stylishly updated half bath. But that's not all-this home has been meticulously maintained with an irrigation system, Pella windows (installed 2011), new front door, new insulated garage door, high-efficiency furnace, hot water heater (2021), and a brand-new roof (2024). It's turnkey ready-just move in and enjoy the comfort and convenience of your new home! Don't miss out on this one-schedule your showing today!
| DAYS ON MARKET | 3 | LAST UPDATED | 11/20/2024 |
|---|---|---|---|
| YEAR BUILT | 1978 | GARAGE SPACES | 1.0 |
| COUNTY | Hartford | STATUS | Active |
| PROPERTY TYPE(S) | Single Family |
| Elementary School | Per Board of Ed |
|---|---|
| Jr. High School | J. F. Kennedy |
| High School | Enfield |
| ADDITIONAL DETAILS | |
| AIR | Central Air |
|---|---|
| AIR CONDITIONING | Yes |
| APPLIANCES | Dishwasher, Disposal, Dryer, Gas Water Heater, Microwave, Oven, Range, Range Hood, Refrigerator, Washer |
| BASEMENT | Finished, Full, Yes |
| CONSTRUCTION | Aluminum Siding, Concrete, Frame |
| GARAGE | Yes |
| HEAT | Forced Air, Natural Gas |
| LOT | 10019 sq ft |
| LOT DESCRIPTION | Cleared, Level |
| SEWER | Public Sewer |
| STYLE | Raised Ranch |
| TAXES | 6269 |
| WATER | Public |
| ZONING | R33 |
MORTGAGE CALCULATOR
TOTAL MONTHLY PAYMENT
0
P
I
*Estimate only
| SATELLITE VIEW |
| / | |
We respect your online privacy and will never spam you. By submitting this form with your telephone number
you are consenting for Dave
Lemkuil to contact you even if your name is on a Federal or State
"Do not call List".
Listing courtesy of Trend 2000 Real Estate
Copyright Smart MLS. All rights reserved. Information is deemed reliable but not guaranteed to be accurate.
This IDX solution is (c) Diverse Solutions 2024.






