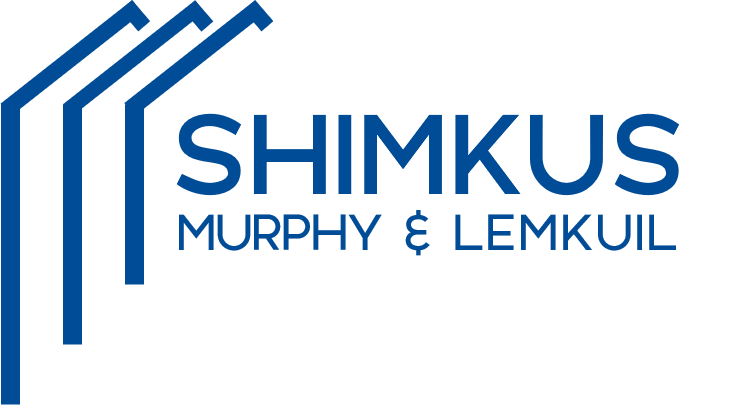|
Welcome to The Ridges, a sought-after West End neighborhood minutes away from the country club, golf courses, and elite private schools. Discover the charm and comfort of 87 East Ridge Dr, a sprawling ranch with over 2500 square feet of living space, tucked away on a serene cul-de-sac. Boasting a sunlit interior with vaulted ceilings and refinished hardwood floors throughout the main level, the open floor plan creates an inviting atmosphere for relaxation and entertaining. This mid-century modern style ranch features FIVE bedrooms and THREE full remodeled bathrooms, ensuring ample space for family and guests. The lower level adds 950 square feet of finished living space, complete with a walk-out basement and great views, offering flexibility for various living arrangements. The large deck overlooks the huge, private yard, providing a tranquil retreat and space for a swimming pool, firepit, trampoline, and all of your outdoor furniture. Positioned just minutes from restaurants, shopping centers, and major highways, residents enjoy easy access to amenities, while tucked away in this sweet, idyllic neighborhood that hosts the adorable events for children such as the annual Turkey Trot! Act now and be home for the Holidays! **PHOTOS COMING SOON
| DAYS ON MARKET | 1 | LAST UPDATED | 12/3/2024 |
|---|---|---|---|
| YEAR BUILT | 1957 | GARAGE SPACES | 1.0 |
| COUNTY | New Haven | STATUS | Active |
| PROPERTY TYPE(S) | Single Family |
| Elementary School | Per Board of Ed |
|---|---|
| High School | Per Board of Ed |
| ADDITIONAL DETAILS | |
| AIR | Central Air |
|---|---|
| AIR CONDITIONING | Yes |
| APPLIANCES | Electric Water Heater, Gas Range, Microwave, Refrigerator |
| BASEMENT | Finished, Full, Walk-Out Access, Yes |
| CONSTRUCTION | Aluminum Siding, Brick, Frame |
| FIREPLACE | Yes |
| GARAGE | Yes |
| HEAT | Forced Air, Natural Gas |
| INTERIOR | In-Law Floorplan |
| LOT | 0.35 acre(s) |
| LOT DESCRIPTION | Level |
| SEWER | Public Sewer |
| STYLE | Ranch |
| TAXES | 7227 |
| WATER | Public |
| ZONING | RS-12 |
MORTGAGE CALCULATOR
TOTAL MONTHLY PAYMENT
0
P
I
*Estimate only
| SATELLITE VIEW |
| / | |
We respect your online privacy and will never spam you. By submitting this form with your telephone number
you are consenting for Dave
Lemkuil to contact you even if your name is on a Federal or State
"Do not call List".
Listing courtesy of Showcase Realty, Inc.
Copyright Smart MLS. All rights reserved. Information is deemed reliable but not guaranteed to be accurate.
This IDX solution is (c) Diverse Solutions 2024.



