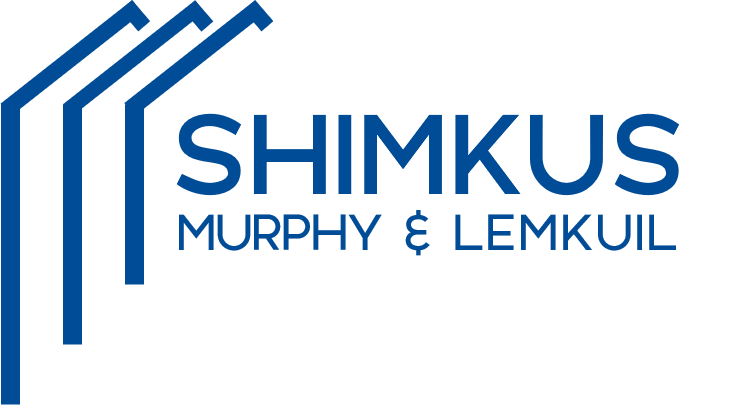|
A warm welcome awaits you in this surprising split-level home! The open-plan living room/dining room/kitchen has a vaulted ceiling of wood that glows in the sun and complements the newly-refinished wood floors. The compact kitchen features a stunning etched glass divider and a movable island. Upstairs are 5 neutrally-painted bedrooms and 2 remodeled bathrooms. The ground level has a large family room that opens to a 3-season room. The home has central air, a partially fenced yard, and a tandem garage. Don't miss this stunning and spacious home!
| DAYS ON MARKET | 1 | LAST UPDATED | 12/3/2024 |
|---|---|---|---|
| YEAR BUILT | 1957 | GARAGE SPACES | 2.0 |
| COUNTY | Hartford | STATUS | Active |
| PROPERTY TYPE(S) | Single Family |
| Elementary School | Aiken |
|---|---|
| High School | Hall |
| ADDITIONAL DETAILS | |
| AIR | Central Air |
|---|---|
| AIR CONDITIONING | Yes |
| APPLIANCES | Dishwasher, Dryer, Electric Range, Freezer, Range Hood, Refrigerator, Washer |
| BASEMENT | Full, Yes |
| CONSTRUCTION | Frame, Vinyl Siding |
| FIREPLACE | Yes |
| GARAGE | Yes |
| HEAT | Hot Water, Oil |
| LOT | 0.3 acre(s) |
| LOT DESCRIPTION | Level |
| PARKING | Tandem |
| SEWER | Public Sewer |
| STYLE | Split Level |
| TAXES | 9311 |
| WATER | Public |
| ZONING | R-13 |
MORTGAGE CALCULATOR
TOTAL MONTHLY PAYMENT
0
P
I
*Estimate only
| SATELLITE VIEW |
| / | |
We respect your online privacy and will never spam you. By submitting this form with your telephone number
you are consenting for Dave
Lemkuil to contact you even if your name is on a Federal or State
"Do not call List".
Listing courtesy of Berkshire Hathaway NE Prop.
Copyright Smart MLS. All rights reserved. Information is deemed reliable but not guaranteed to be accurate.
This IDX solution is (c) Diverse Solutions 2024.


































