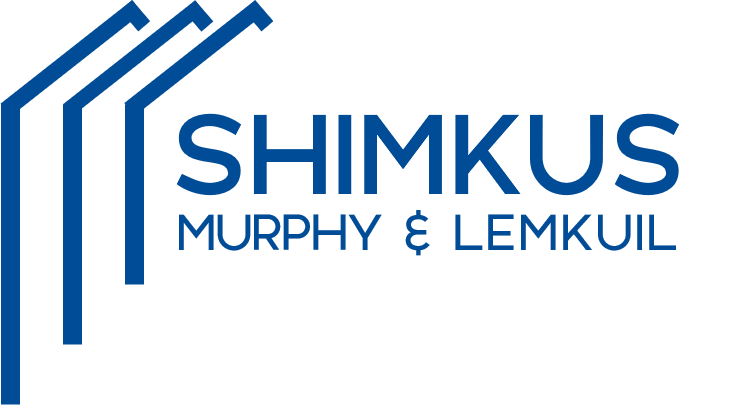|
Looking for a turnkey home? This beautifully renovated raised ranch has it all! You are first greeted by a brand new paved walkway, a new storm door and freshly painted front door. Upon entry, there is tile flooring and a modern hanging light fixture. The main floor has newly refinished hardwood oak floors throughout and new light fixtures. The spacious living space offers gorgeous natural light through its front bay window and recess lighting. The living space opens to the dining area with slider doors which grants access to the back deck. Perfect for entertaining! The kitchen has been fully renovated with brand new stainless steel appliances, new garbage disposal, tile backsplash, granite, tile flooring and peninsula counter seating. Down the hall is a renovated full bath with modern yet whimsical tile flooring and 3 bedrooms. The master bedroom has a private full bath with a stunning espresso wood stained vanity with a lower storage shelf, gorgeous tile flooring and a tiled shower with glass slider door. The design for this home was thoughtfully selected to showcase a beautiful cohesive mixture of both traditional and modern colors and fixtures. Downstairs offers an additional half bath with tile flooring, laundry and living space. Some additional features include new central air condenser, air handler, new garage motor and 2 car garage. Close to major highways, routes and shopping. Don't miss out on the opportunity to make this house your new home!
| DAYS ON MARKET | 2 | LAST UPDATED | 12/2/2024 |
|---|---|---|---|
| YEAR BUILT | 1998 | GARAGE SPACES | 2.0 |
| COUNTY | Middlesex | STATUS | Active |
| PROPERTY TYPE(S) | Single Family |
| Elementary School | Per Board of Ed |
|---|---|
| High School | Middletown |
| ADDITIONAL DETAILS | |
| AIR | Central Air |
|---|---|
| AIR CONDITIONING | Yes |
| APPLIANCES | Cooktop, Dishwasher, Freezer, Microwave, Refrigerator |
| BASEMENT | Finished, Full, Walk-Out Access, Yes |
| CONSTRUCTION | Frame, Wood Siding |
| GARAGE | Yes |
| HEAT | Forced Air, Oil |
| HOA DUES | 370 |
| LOT | 8276 sq ft |
| SEWER | Public Sewer |
| STYLE | Raised Ranch |
| TAXES | 7267 |
| WATER | Public |
| ZONING | PRD |
MORTGAGE CALCULATOR
TOTAL MONTHLY PAYMENT
0
P
I
*Estimate only
| SATELLITE VIEW |
| / | |
We respect your online privacy and will never spam you. By submitting this form with your telephone number
you are consenting for Dave
Lemkuil to contact you even if your name is on a Federal or State
"Do not call List".
Listing courtesy of KW Legacy Partners
Copyright Smart MLS. All rights reserved. Information is deemed reliable but not guaranteed to be accurate.
This IDX solution is (c) Diverse Solutions 2024.








































