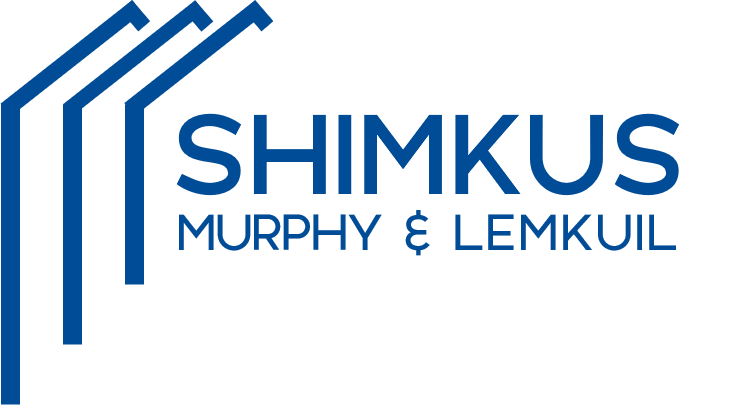|
Welcome to one of the most sought after communities in Windsor. Stockbridge is well known for its beautifully maintained condos and impeccable grounds. This very desirable end unit Ranch offers the luxury of complete one level living. Greet your guests in the large foyer that leads to the sprawling open floor plan of the living room and dining room. This area features a vaulted ceiling, a fireplace and two atrium doors that lead out to a 12' x 18' screened porch. The spacious kitchen offers an abundance of cabinetry and a sunny breakfast nook that boasts a gorgeous bay window. The primary bedroom offers a full bath, great closet space and an atrium door that leads out to the screened porch. The second bedroom, main full bath and laundry area complete the first level floor plan. You will be pleased to find additional living space in the finished lower level featuring a 14' x 28' family room and a tremendous amount of storage space. The attached two car garage offers the perfect refuge for your vehicles as winter approaches. Stockbridge is conveniently located within minutes of Windsor center, shopping, restaurants, major commuter routes and Bradley International Airport. For the outdoor enthusiast the nearby Farmington River trail park offers a beautiful natural setting with walking and biking trails.
| DAYS ON MARKET | 1 | LAST UPDATED | 12/3/2024 |
|---|---|---|---|
| YEAR BUILT | 1986 | GARAGE SPACES | 2.0 |
| COUNTY | Hartford | STATUS | Active |
| PROPERTY TYPE(S) | Condo/Townhouse/Co-Op |
| Elementary School | Per Board of Ed |
|---|---|
| Jr. High School | Sage Park |
| High School | Windsor |
| ADDITIONAL DETAILS | |
| AIR | Ceiling Fan(s), Central Air |
|---|---|
| AIR CONDITIONING | Yes |
| AMENITIES | Snow Removal, Trash |
| APPLIANCES | Dishwasher, Disposal, Dryer, Electric Water Heater, Microwave, Oven, Range, Refrigerator, Washer |
| BASEMENT | Full, Partially Finished, Storage Space, Yes |
| CONSTRUCTION | Cedar, Frame |
| FIREPLACE | Yes |
| GARAGE | Attached Garage, Yes |
| HEAT | Forced Air, Oil |
| HOA DUES | 375 |
| INTERIOR | Entrance Foyer |
| LOT | 0 |
| LOT DESCRIPTION | Level |
| PARKING | Garage Door Opener, Driveway, Attached |
| SEWER | Public Sewer |
| STORIES | 1 |
| STYLE | Ranch |
| TAXES | 4332 |
| UTILITIES | Underground Utilities, Cable Available |
| WATER | Public |
| ZONING | RES-AA |
MORTGAGE CALCULATOR
TOTAL MONTHLY PAYMENT
0
P
I
*Estimate only
| SATELLITE VIEW |
| / | |
We respect your online privacy and will never spam you. By submitting this form with your telephone number
you are consenting for Dave
Lemkuil to contact you even if your name is on a Federal or State
"Do not call List".
Listing courtesy of Berkshire Hathaway NE Prop.
Copyright Smart MLS. All rights reserved. Information is deemed reliable but not guaranteed to be accurate.
This IDX solution is (c) Diverse Solutions 2024.




































