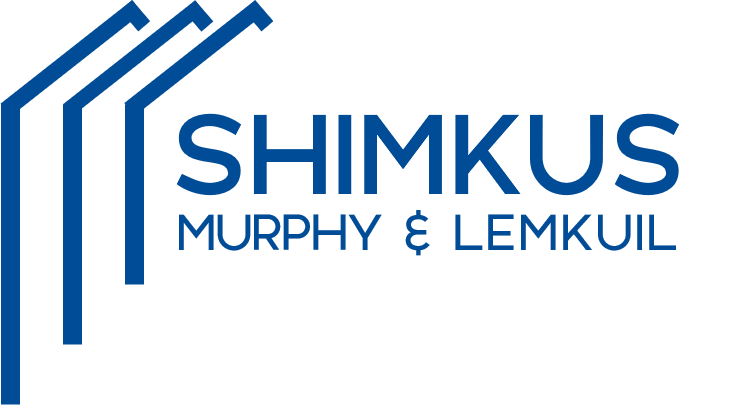|
Astonishing and inspirational vision of home design brought to life. An exclusive 4 bedroom custom built luxury high pitch Dutch Colonial designer home. The excellence & creativity sustained by the hands of artisans & highly skilled millwork housewrights setting the stage. The Intricacies of the custom millwork details throughout are an art form admirable by experts & will upend all of your expectations shattering the norm. A lifestyle of beautiful living to endure for generations. Upon entering you will feel an overall sense of visual comfort. The well detailed entrance inspired by the grandeur elegance of an open view to the 2nd floor highlighting the detailed staircase. To the left, a detailed formal dining rm showcasing pretty water views & preserved farmland. To the right, a formal office debut w/ framed detailed millwork surrounding the masonry fireplace and gorgeous views overlooking the preserved lake. A nice flow through to the formal cathedral ceiling living rm. To the back is the gourmet kitchen open to a cozy gathering area with views of the inground heated pool with oversized built in hot tub, Stonewall & over 1500 acres of nature preserve with walking trails. Through the mud room to the left is additional grand Stairway up to the oversized luxury private master suite, tray ceilings, CA walk in closet, heated shower walls/floor, FP, balcony. Add. Bed w/ private full bath and 2 more spacious bedrooms. Fin. basement, 3 car heated garage & add. approved build lot
| DAYS ON MARKET | 2 | LAST UPDATED | 12/4/2024 |
|---|---|---|---|
| YEAR BUILT | 2006 | GARAGE SPACES | 4.0 |
| COUNTY | Middlesex | STATUS | Active |
| PROPERTY TYPE(S) | Single Family |
| Elementary School | East Haddam |
|---|---|
| High School | Nathan Hale |
| ADDITIONAL DETAILS | |
| AIR | Central Air |
|---|---|
| AIR CONDITIONING | Yes |
| APPLIANCES | Dishwasher, Dryer, Gas Cooktop, Oven, Range Hood, Refrigerator, Washer |
| BARN/EQUESTRIAN | Yes |
| BASEMENT | Full, Partially Finished, Storage Space, Yes |
| CONSTRUCTION | Frame, Vinyl Siding |
| EXTERIOR | Balcony |
| FIREPLACE | Yes |
| GARAGE | Attached Garage, Yes |
| HEAT | Active Solar, Fireplace Insert, Forced Air, Oil, Propane, Wood |
| INTERIOR | Central Vacuum, Entrance Foyer |
| LOT | 2.32 acre(s) |
| PARKING | Paved, Garage Door Opener, Driveway, Attached |
| POOL DESCRIPTION | Heated, Outdoor Pool, In Ground |
| SEWER | Septic Tank |
| STYLE | Colonial, European |
| TAXES | 14953 |
| UTILITIES | Underground Utilities, Cable Available |
| VIEW | Yes |
| VIEW DESCRIPTION | Water |
| WATER | Well |
| ZONING | R1 |
MORTGAGE CALCULATOR
TOTAL MONTHLY PAYMENT
0
P
I
*Estimate only
| SATELLITE VIEW |
| / | |
We respect your online privacy and will never spam you. By submitting this form with your telephone number
you are consenting for Dave
Lemkuil to contact you even if your name is on a Federal or State
"Do not call List".
Listing courtesy of Eagle Eye Realty PLLC
Copyright Smart MLS. All rights reserved. Information is deemed reliable but not guaranteed to be accurate.
This IDX solution is (c) Diverse Solutions 2024.









































