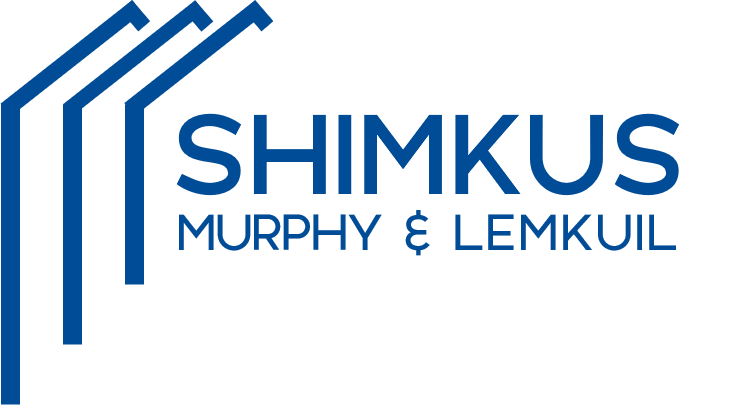|
This charming 2-bedroom, 2.5-bathroom condominium offers 1,400 square feet of comfortable living space and is nestled in a well-maintained complex with a pool and clubhouse. Built in 1986, the home has been recently upgraded, with the current owner investing $40,000 in improvements since purchasing it just a few months ago. Featuring a heat pump hot air system for efficient heating and central air conditioning for cooling, this property ensures year-round comfort. The unit also includes a garage space and additional parking. The HOA fee is $279, providing access to the community's amenities and maintaining the property's pristine condition.
| DAYS ON MARKET | 1 | LAST UPDATED | 12/3/2024 |
|---|---|---|---|
| YEAR BUILT | 1986 | GARAGE SPACES | 1.0 |
| COUNTY | Fairfield | STATUS | Active |
| PROPERTY TYPE(S) | Condo/Townhouse/Co-Op |
| Elementary School | Per Board of Ed |
|---|---|
| High School | Per Board of Ed |
| ADDITIONAL DETAILS | |
| AIR | Central Air |
|---|---|
| AIR CONDITIONING | Yes |
| APPLIANCES | Cooktop, Dishwasher, Disposal, Dryer, Microwave, Oven, Range Hood, Refrigerator, Washer |
| BASEMENT | None |
| CONSTRUCTION | Aluminum Siding, Frame, Vinyl Siding |
| FIREPLACE | Yes |
| GARAGE | Attached Garage, Yes |
| HEAT | Electric, Forced Air, Heat Pump |
| HOA DUES | 279 |
| LOT | 0 |
| LOT DESCRIPTION | Level |
| PARKING | Attached |
| POOL DESCRIPTION | Outdoor Pool, In Ground |
| SEWER | Public Sewer |
| STORIES | 2 |
| STYLE | Other |
| TAXES | 4824 |
| WATER | Public |
| ZONING | RM8 |
MORTGAGE CALCULATOR
TOTAL MONTHLY PAYMENT
0
P
I
*Estimate only
| SATELLITE VIEW |
| / | |
We respect your online privacy and will never spam you. By submitting this form with your telephone number
you are consenting for Dave
Lemkuil to contact you even if your name is on a Federal or State
"Do not call List".
Listing courtesy of The Greene Realty Group
Copyright Smart MLS. All rights reserved. Information is deemed reliable but not guaranteed to be accurate.
This IDX solution is (c) Diverse Solutions 2024.












