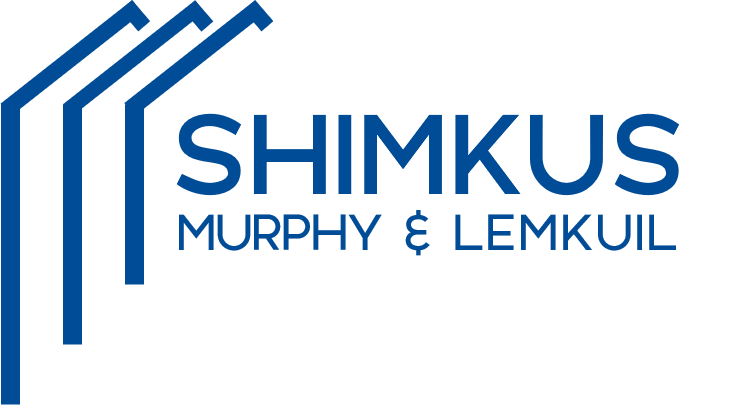|
Introducing an incredibly unique opportunity to own a new custom construction overlooking the picturesque Mill River. Boasting 4 levels of living space & perched majestically along the tranquil Mill River, this bespoke home offers breathtaking views. This luxurious residence, meticulously designed to encompass 5 bedrooms & 4 bathrooms, promises an unparalleled blend of sophistication and natural beauty. With meticulous attention to detail, the design seamlessly integrates modern elegance with lavish-off the chart finishes. The moment you step through the mohagany front pivot door, you discover the epitome of style with grand foyer showcasing glass railings & a direct view of the water. A gourmet kitchen, outfitted with high-end appliances,butlers pantry & a glass enclosed wine room will serve as the centerpiece of the home. The adjacent dining area will provide a perfect setting for indoor/outdoor gatherings & a gorgeous fireplace fitted with custom white oak millwork seamlessly bringing the living space together. The primary suite will offer a private retreat, complete with a luxurious ensuite bathroom & a balcony overlooking the serene waters below. 4 additional bedrooms will ensure ample space for family & guests, thoughtfully designed to provide comfort & privacy. Outside, multiple balconies will offer stunning views & gentle breezes of the river. Located just moments from the vibrant amenities of the city, this custom new construction represents the pinnacle of luxury.
| DAYS ON MARKET | 1 | LAST UPDATED | 12/3/2024 |
|---|---|---|---|
| YEAR BUILT | 2024 | GARAGE SPACES | 2.0 |
| COUNTY | Fairfield | STATUS | Active |
| PROPERTY TYPE(S) | Single Family |
| Elementary School | Per Board of Ed |
|---|---|
| High School | Per Board of Ed |
| ADDITIONAL DETAILS | |
| AIR | Central Air |
|---|---|
| AIR CONDITIONING | Yes |
| APPLIANCES | Dishwasher, Gas Range, Gas Water Heater, Microwave, Oven, Range, Range Hood, Refrigerator |
| BASEMENT | Finished, Full, Walk-Out Access, Yes |
| CONSTRUCTION | Frame, Shake Siding |
| EXTERIOR | Balcony |
| FIREPLACE | Yes |
| GARAGE | Attached Garage, Yes |
| HEAT | Forced Air, Natural Gas, Zoned |
| INTERIOR | Entrance Foyer |
| LOT | 0.38 acre(s) |
| LOT DESCRIPTION | Waterfront |
| PARKING | Garage Door Opener, Attached |
| SEWER | Public Sewer |
| STYLE | Colonial |
| TAXES | 7697 |
| UTILITIES | Cable Available |
| VIEW | Yes |
| VIEW DESCRIPTION | Water |
| WATER | Public |
| WATERFRONT | Yes |
| WATERFRONT DESCRIPTION | River Front |
| ZONING | RES |
MORTGAGE CALCULATOR
TOTAL MONTHLY PAYMENT
0
P
I
*Estimate only
| SATELLITE VIEW |
| / | |
We respect your online privacy and will never spam you. By submitting this form with your telephone number
you are consenting for Dave
Lemkuil to contact you even if your name is on a Federal or State
"Do not call List".
Listing courtesy of Coldwell Banker Realty
Copyright Smart MLS. All rights reserved. Information is deemed reliable but not guaranteed to be accurate.
This IDX solution is (c) Diverse Solutions 2024.





