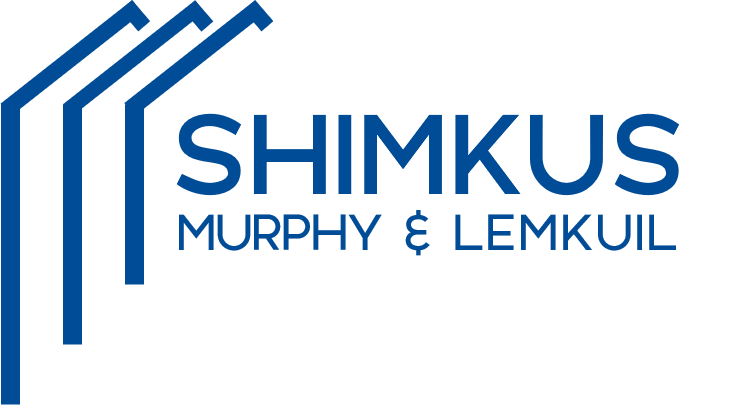|
Discover your dream home in the sought-after Secret Lake community! Nestled in the heart of Avon, CT, this captivating home invites you to a lifestyle of tranquility and convenience. Move-in ready, this exquisite Cape-style residence is perfectly poised to be your sanctuary just in time for the holidays. Situated on a level 0.36-acre lot in the coveted Secret Lake community, this home has unparalleled access to a private sandy beach and year-round recreational activities, including swimming, kayaking, paddleboarding, fishing, and ice skating. A one-minute walk brings you to the sparkling Secret Lake-your hidden retreat for endless outdoor adventures. Step inside to discover a seamless blend of charm and sophistication. The freshly painted interior is illuminated by natural light, creating a warm and inviting ambiance throughout. The expansive living room transitions effortlessly into the open-concept kitchen and dining area, making it ideal for entertaining or enjoying cozy evenings at home. The kitchen, equipped with a brand-new electric oven/range and dishwasher, flows into a stunning sunroom adorned with a gas fireplace and panoramic views of the serene backyard. Sliding doors lead to a newly stained deck, the perfect setting for family and friends' gatherings or quiet moments of relaxation.This home features 3 bedrooms with office (potential 4th bedroom) and two full baths, offering flexibility and space for every lifestyle.
| DAYS ON MARKET | 1 | LAST UPDATED | 12/4/2024 |
|---|---|---|---|
| YEAR BUILT | 1946 | GARAGE SPACES | 2.0 |
| COUNTY | Hartford | STATUS | Active |
| PROPERTY TYPE(S) | Single Family |
| Elementary School | Roaring Brook |
|---|---|
| Jr. High School | Avon |
| High School | Avon |
| ADDITIONAL DETAILS | |
| AIR | Central Air |
|---|---|
| AIR CONDITIONING | Yes |
| AMENITIES | Trash |
| APPLIANCES | Dishwasher, Dryer, Electric Range, Electric Water Heater, Microwave, Refrigerator, Washer |
| BASEMENT | Full, Partially Finished, Yes |
| CONSTRUCTION | Frame, Vinyl Siding |
| EXTERIOR | Garden |
| FIREPLACE | Yes |
| GARAGE | Attached Garage, Yes |
| HEAT | Forced Air, Oil |
| HOA DUES | 400 |
| LOT | 0.36 acre(s) |
| LOT DESCRIPTION | Cleared, Level |
| PARKING | Paved, Private, Driveway, Attached |
| SEWER | Public Sewer |
| STYLE | Cape Cod |
| TAXES | 5722 |
| VIEW | Yes |
| VIEW DESCRIPTION | Water |
| WATER | Well |
| WATERFRONT DESCRIPTION | Beach Front |
| ZONING | R15 |
MORTGAGE CALCULATOR
TOTAL MONTHLY PAYMENT
0
P
I
*Estimate only
| SATELLITE VIEW |
| / | |
We respect your online privacy and will never spam you. By submitting this form with your telephone number
you are consenting for Dave
Lemkuil to contact you even if your name is on a Federal or State
"Do not call List".
Listing courtesy of William Raveis Real Estate
Copyright Smart MLS. All rights reserved. Information is deemed reliable but not guaranteed to be accurate.
This IDX solution is (c) Diverse Solutions 2024.




























