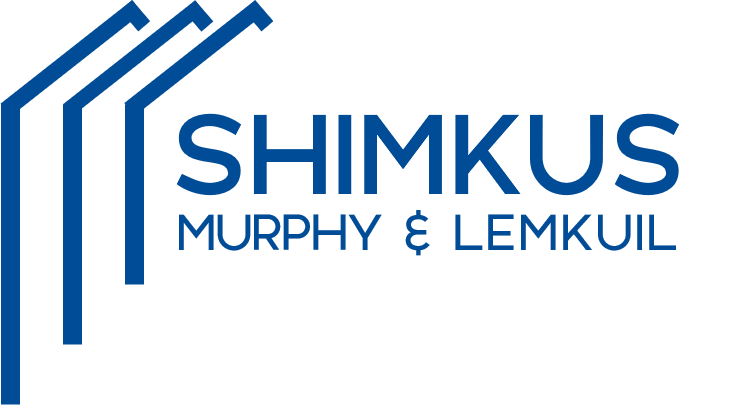|
Welcome to the highly sought after River Town Village! This thriving active adult community, 55 and over, offers free standing homes that feature upscale architectural designs in a spectacular natural setting with mature and lush landscaping. The moment you enter this outstanding two bedroom, two bath Ranch home, you will simply fall in love with all this home has to offer. Perfect for those who desire a carefree lifestyle without sacrificing great living space, this Ranch offers the wonderful appeal of one-level living. The stunning kitchen boasts an abundance of gorgeous oak cabinetry and counter space, recessed lighting, hardwood flooring and a phenomenal dining area. The kitchen flows into the expansive living room featuring a vaulted ceiling, a gas log fireplace, recessed lighting and hardwood flooring. Indulge in your favorite novel while relaxing in your spectacular four season sunroom. At the end of the day, retreat to the spacious Primary bedroom with new hardwood flooring, custom built-in drawers and cabinets, an amazing walk-in closet and its own designated full bath. Enjoy the privacy of your deck with stunning views of nature at its best. The sprawling lower level offers tremendous storage and is perfect for expanded living space. The interior of the home has been professionally painted with a modern color pallet and boasts new hardwood flooring in both bedrooms. Perfect condition to move right in. Come on...Let's take a look inside!
| DAYS ON MARKET | 2 | LAST UPDATED | 4/2/2025 |
|---|---|---|---|
| YEAR BUILT | 2007 | GARAGE SPACES | 2.0 |
| COUNTY | Hartford | STATUS | Active |
| PROPERTY TYPE(S) | Single Family |
| Elementary School | Per Board of Ed |
|---|---|
| Jr. High School | Sage Park |
| High School | Windsor |
| ADDITIONAL DETAILS | |
| AIR | Ceiling Fan(s), Central Air |
|---|---|
| AIR CONDITIONING | Yes |
| AMENITIES | Snow Removal, Trash |
| APPLIANCES | Dishwasher, Disposal, Dryer, Gas Water Heater, Humidifier, Microwave, Oven, Range, Refrigerator, Washer |
| BASEMENT | Full, Storage Space, Unfinished, Yes |
| CONSTRUCTION | Brick, Frame, Vinyl Siding |
| GARAGE | Attached Garage, Yes |
| HEAT | Forced Air, Natural Gas |
| HOA DUES | 310 |
| INTERIOR | Entrance Foyer, Open Floorplan |
| LOT | 0.62 acre(s) |
| LOT DESCRIPTION | Level, Wooded |
| PARKING | Asphalt, Paved, Garage Door Opener, Driveway, Attached |
| SEWER | Public Sewer |
| STYLE | Ranch |
| TAXES | 6781 |
| UTILITIES | Underground Utilities |
| WATER | Public |
| ZONING | RES-AA |
MORTGAGE CALCULATOR
TOTAL MONTHLY PAYMENT
0
P
I
*Estimate only
| SATELLITE VIEW |
| / | |
We respect your online privacy and will never spam you. By submitting this form with your telephone number
you are consenting for Dave
Lemkuil to contact you even if your name is on a Federal or State
"Do not call List".
Listing courtesy of Berkshire Hathaway NE Prop.
Copyright Smart MLS. All rights reserved. Information is deemed reliable but not guaranteed to be accurate.
This IDX solution is (c) Diverse Solutions 2025.





































