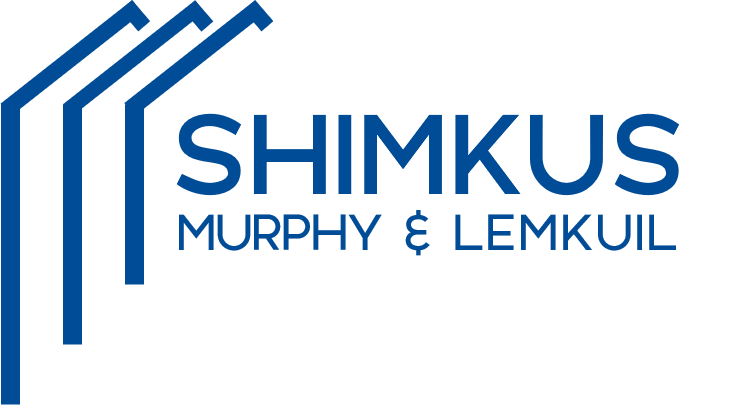|
Welcome to 167 Ferncliff Rd and discover a home that truly checks every box. Beautifully updated, incredibly spacious, and perched on a lovely neighborhood street, this meticulously cared-for home offers 5 bedrooms, 2.5 baths, and the ease of move-in-ready living. Major updates including a NEW roof, furnace, and central A/C provide comfort and peace of mind. Step inside to a warm and inviting living room with a cozy fireplace and custom built-ins. The layout flows effortlessly into the dining area and a sun-drenched family room with vaulted ceilings, skylights, and a sliding door that opens to the deck and backyard. Just a half level up, you'll find three generously sized bedrooms and a fully renovated hallway bath with a tub/shower combo. One bedroom features its own updated en-suite half bath. The top half level is home to the primary suite, complete with multiple closets, beautifully updated bath with modern finishes, a walk-in shower, and abundant storage. This level includes an addt'l bedroom and a dedicated home office, providing flexible space for remote work or study. The lower half-level off the garage offers a dedicated laundry room and a bonus space perfect for a den, home gym, or playroom. Whether you're working from home or need space to grow, this home offers flexible living to suit every need. Located just minutes from the Merritt Pwy, schools and shopping, this gem blends comfort, convenience, and long-term value in one of Fairfield's beloved neighborhoods.
| DAYS ON MARKET | 2 | LAST UPDATED | 4/2/2025 |
|---|---|---|---|
| YEAR BUILT | 1957 | GARAGE SPACES | 1.0 |
| COUNTY | Fairfield | STATUS | Active |
| PROPERTY TYPE(S) | Single Family |
| Elementary School | Stratfield |
|---|---|
| Jr. High School | Fairfield Woods |
| High School | Fairfield Warde |
| ADDITIONAL DETAILS | |
| AIR | Ceiling Fan(s), Central Air |
|---|---|
| AIR CONDITIONING | Yes |
| APPLIANCES | Dishwasher, Dryer, Microwave, Oven, Range, Refrigerator, Washer |
| BASEMENT | Concrete, Crawl Space, Storage Space |
| CONSTRUCTION | Concrete, Frame, Vinyl Siding |
| FIREPLACE | Yes |
| GARAGE | Attached Garage, Yes |
| HEAT | Baseboard, Heat Pump, Hot Water, Oil, Zoned |
| LOT | 0.31 acre(s) |
| LOT DESCRIPTION | Wooded |
| PARKING | Garage Door Opener, Attached |
| SEWER | Public Sewer |
| STYLE | Split Level |
| TAXES | 10226 |
| WATER | Public |
| ZONING | R3 |
MORTGAGE CALCULATOR
TOTAL MONTHLY PAYMENT
0
P
I
*Estimate only
| SATELLITE VIEW |
| / | |
We respect your online privacy and will never spam you. By submitting this form with your telephone number
you are consenting for Dave
Lemkuil to contact you even if your name is on a Federal or State
"Do not call List".
Listing courtesy of Coldwell Banker Realty
Copyright Smart MLS. All rights reserved. Information is deemed reliable but not guaranteed to be accurate.
This IDX solution is (c) Diverse Solutions 2025.









































