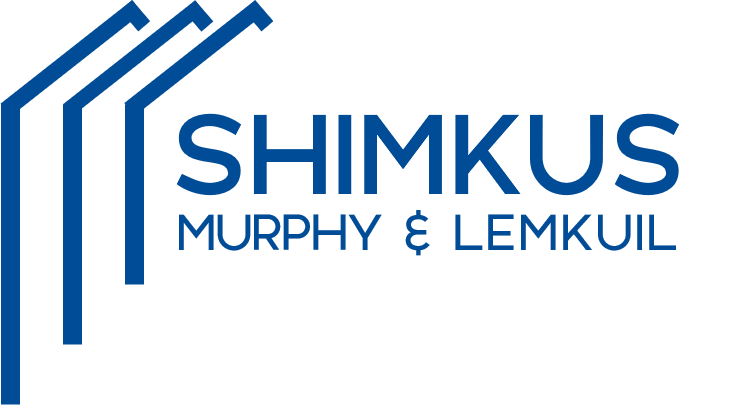|
Welcome to this beautifully charming Cape style home situated on gorgeous 1+ acre of LEVEL lush land. This home features a stunning renovated kitchen with 18' + island high end stainless steel appliances, sleek quartz countertops, and ample cabinet space. Enjoy meals in the cozy dining area, or relax in the inviting living room with brick fireplace and plenty of windows that fill the space with natural light. The main level offers flex space perfect for a den or study, dining room, living room, one bedroom and renovated full bathroom. Upstairs, you'll find an additional 2 bedrooms and full bathroom, offering plenty of built in storage space. Outside, the landscaped backyard provides a peaceful oasis with plenty of room for outdoor activities. Brand new central air , new plumbing , newer roof, replacement vinyl windows, new garage doors & openers , new lighting, hardwood flooring throughout, upgraded electrical panel, and brand new appliances and beautiful craftsmen ship throughout. An outdoor covered patio off the kitchen is perfect for seasonal indoor outdoor living along with oversized shed. Two car garage has second story - ideal for even more storage or car enthusiast/ hobbyist. Conveniently located in a neighborhood surrounded by stunning estates, this home is close to local amenities, schools, and parks. Don't miss your chance to own this home! Interior photos coming soon
| DAYS ON MARKET | 3 | LAST UPDATED | 3/30/2025 |
|---|---|---|---|
| YEAR BUILT | 1942 | GARAGE SPACES | 3.0 |
| COUNTY | Hartford | STATUS | Active |
| PROPERTY TYPE(S) | Single Family |
| Elementary School | Per Board of Ed |
|---|---|
| High School | Glastonbury |
| ADDITIONAL DETAILS | |
| AIR | Central Air |
|---|---|
| AIR CONDITIONING | Yes |
| APPLIANCES | Dishwasher, Electric Range, Ice Maker, Microwave, Refrigerator |
| BASEMENT | Full, Storage Space, Unfinished, Yes |
| CONSTRUCTION | Aluminum Siding, Frame |
| EXTERIOR | Garden |
| FIREPLACE | Yes |
| GARAGE | Yes |
| HEAT | Hot Water, Oil |
| LOT | 1.14 acre(s) |
| LOT DESCRIPTION | Level |
| PARKING | Paved, Off Street, Garage Door Opener, Private, Driveway |
| SEWER | Septic Tank |
| STYLE | Cape Cod |
| TAXES | 6584 |
| WATER | Well |
| ZONING | RR |
MORTGAGE CALCULATOR
TOTAL MONTHLY PAYMENT
0
P
I
*Estimate only
| SATELLITE VIEW |
| / | |
We respect your online privacy and will never spam you. By submitting this form with your telephone number
you are consenting for Dave
Lemkuil to contact you even if your name is on a Federal or State
"Do not call List".
Listing courtesy of Coldwell Banker Realty
Copyright Smart MLS. All rights reserved. Information is deemed reliable but not guaranteed to be accurate.
This IDX solution is (c) Diverse Solutions 2025.












