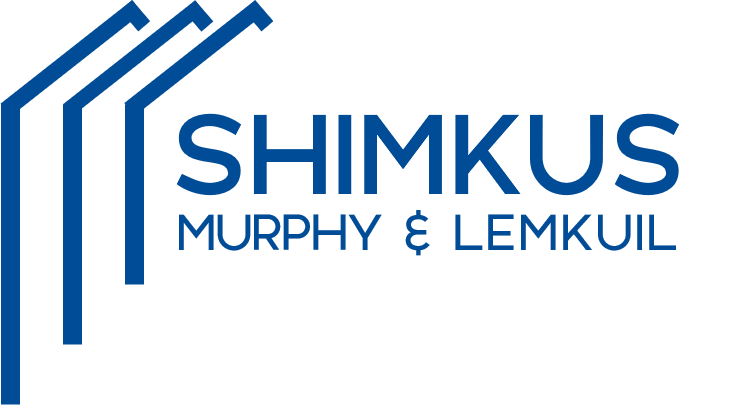|
First-time on market since 1969! Charming, 4-bed, 1.5-bath gambrel colonial. This home features a spacious, well-designed kitchen with custom ceiling-height cabinets, a cabinet shelf that pulls out to counter height, built-in breadbox, knife, & storage slats, and breakfast bar opening to dining room. The front-to-back living room offers built-in shelves/storage and a fireplace with single French doors on each side opening to the sun-filled Study featuring built-in cabinets/shelves. Study and attached balcony are great sunset locations! Upstairs, the primary bedroom boasts a unique built-in closet with pull-out clothes rails and sliding-door storage above. Two of the four bedrooms feature built-in desks, and three have built-in shelving. Sturdy pull-down stairs lead to stand-up attic. The finished basement has a two-sided closet with shelving/clothes storage, a unique rec room with mirrored dry-bar, built-in corner hutch, and barn-style wood plank walls. A large laundry room with built-in shelving, cold-storage room with built-in cabinets/shelves, and large utility room/workshop complete the lower level. Energy-efficient gas boiler and water heater. Oversized 2-car garage with built-in cabinets and overhead storage. Sturdily built and full of character and charm. Hardwood floors under all carpet. Needs some painting and updates, but ... THEY DON'T MAKE THEM LIKE THIS ANYMORE! Agent has shared ownership.
| DAYS ON MARKET | 3 | LAST UPDATED | 3/31/2025 |
|---|---|---|---|
| YEAR BUILT | 1910 | GARAGE SPACES | 2.0 |
| COUNTY | Litchfield | STATUS | Active |
| PROPERTY TYPE(S) | Single Family |
| Elementary School | Per Board of Ed |
|---|---|
| Jr. High School | Per Board of Ed |
| High School | Torrington |
| ADDITIONAL DETAILS | |
| AIR | Window Unit(s) |
|---|---|
| AIR CONDITIONING | Yes |
| APPLIANCES | Dishwasher, Disposal, Dryer, Electric Range, Gas Water Heater, Microwave, Refrigerator, Washer |
| BASEMENT | Finished, Full, Walk-Out Access, Yes |
| CONSTRUCTION | Aluminum Siding, Frame, Stone |
| EXTERIOR | Balcony, Barbecue |
| FIREPLACE | Yes |
| GARAGE | Yes |
| HEAT | Baseboard, Hot Water, Natural Gas |
| INTERIOR | Entrance Foyer |
| LOT | 0.31 acre(s) |
| LOT DESCRIPTION | Corner Lot, Sloped, Wooded |
| PARKING | Circular Driveway, Paved, Off Street, Garage Door Opener, Private, Driveway |
| SEWER | Public Sewer |
| STYLE | Colonial |
| TAXES | 5009 |
| WATER | Public |
| ZONING | R6 |
MORTGAGE CALCULATOR
TOTAL MONTHLY PAYMENT
0
P
I
*Estimate only
| SATELLITE VIEW |
| / | |
We respect your online privacy and will never spam you. By submitting this form with your telephone number
you are consenting for Dave
Lemkuil to contact you even if your name is on a Federal or State
"Do not call List".
Listing courtesy of William Raveis Real Estate
Copyright Smart MLS. All rights reserved. Information is deemed reliable but not guaranteed to be accurate.
This IDX solution is (c) Diverse Solutions 2025.









































