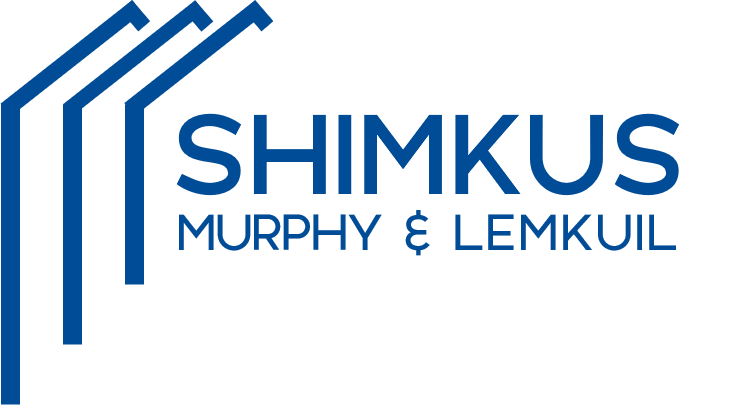|
Immaculate 2,257 SF Home with Fairway Views in Oxford Greens. Welcome to this beautifully upgraded home in the sought-after 55+ community of Oxford Greens, offering 2,257 SF of pristine living space-including 1,757 SF on the main level and an additional 500 SF in the finished lower level. Built in 2016, this newer model offers minimal-step entry from both the front door and garage for easy access. Step inside to an open-concept main level featuring vaulted ceilings, hardwood floors, and an abundance of natural light. The chef's kitchen includes a large center island, crown-molded cabinetry, pantry closet / ample counter space-perfect for everyday living or entertaining. Cozy up to the gas fireplace with detailed surround, enjoy elegant touches like judges panel molding in the foyer, and extend your living outdoors on a private deck with a awning and peaceful fairway views. The finished basement provides bonus space for relaxing or hosting guests, plus a walk-in wine storage area for the enthusiast. Located in one of the newer sections of Oxford Greens, this home offers both style and convenience. Enjoy low-maintenance living in a scenic golf course community with resort-style amenities including a 17,000 SF clubhouse, fitness center, indoor/outdoor pools, tennis, pickleball, bocce, and over 50 resident clubs and activities-all led by a dedicated Lifestyle Administrator. Live the lifestyle you've been waiting for-just minutes to shopping, dining, and outdoor recreation!
| DAYS ON MARKET | 1 | LAST UPDATED | 4/3/2025 |
|---|---|---|---|
| YEAR BUILT | 2016 | GARAGE SPACES | 2.0 |
| COUNTY | New Haven | STATUS | Active |
| PROPERTY TYPE(S) | Condo/Townhouse/Co-Op |
| Elementary School | Per Board of Ed |
|---|---|
| High School | Per Board of Ed |
| ADDITIONAL DETAILS | |
| ADULT COMMUNITY | Yes |
|---|---|
| AIR | Central Air |
| AIR CONDITIONING | Yes |
| AMENITIES | Snow Removal, Trash |
| APPLIANCES | Dishwasher, Dryer, Gas Range, Gas Water Heater, Microwave, Refrigerator, Washer |
| BASEMENT | Full, Partially Finished, Yes |
| CONSTRUCTION | Frame, Vinyl Siding |
| FIREPLACE | Yes |
| GARAGE | Attached Garage, Yes |
| HEAT | Forced Air, Natural Gas |
| HOA DUES | 520 |
| INTERIOR | Entrance Foyer |
| LOT | 0 |
| LOT DESCRIPTION | On Golf Course |
| PARKING | Attached |
| POOL DESCRIPTION | Outdoor Pool, In Ground |
| SEWER | Public Sewer |
| STORIES | 1 |
| STYLE | Ranch |
| TAXES | 7031 |
| VIEW | Yes |
| VIEW DESCRIPTION | Golf Course |
| WATER | Public |
| ZONING | RESA |
MORTGAGE CALCULATOR
TOTAL MONTHLY PAYMENT
0
P
I
*Estimate only
| SATELLITE VIEW |
| / | |
We respect your online privacy and will never spam you. By submitting this form with your telephone number
you are consenting for Dave
Lemkuil to contact you even if your name is on a Federal or State
"Do not call List".
Listing courtesy of RE/MAX Right Choice
Copyright Smart MLS. All rights reserved. Information is deemed reliable but not guaranteed to be accurate.
This IDX solution is (c) Diverse Solutions 2025.


































