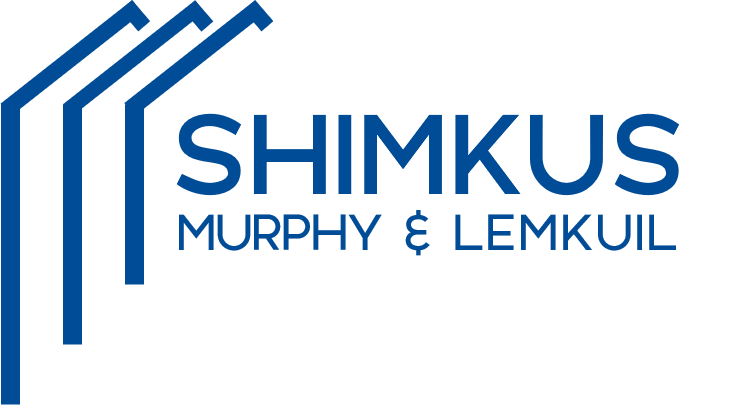|
Discover the perfect blend of comfort and convenience in this beautifully updated 2 bedroom, 1.1 bathroom condo at Silvermine Riverfront! This first-floor, ranch unit offers an inviting open-concept layout with plenty of natural light and a serene balcony overlooking the picturesque Silvermine River-an ideal spot for relaxing or enjoying your morning coffee, dining al fresco or entertaining guests! The spacious living and dining area flows seamlessly into the kitchen, featuring newer stainless-steel appliances, granite countertops, and ample cabinet space. The kitchen also features a breakfast bar, creating a second space for dining. The bedrooms are tucked away, both featuring closets with built ins and hardwood floors. At the end of the hallway, there is the full bathroom with cabinets, a large vanity with a granite top and a tiled tub/shower combination. In the hallway, there is the stacked washer and dryer that can be closed off with the stylish, sliding barn door. There is also additional half-bath! There are two addition storage areas, a secure storage unit in the basement and a shared storage area in the common hallway. Enjoy the tranquility of the charming and historic Silvermine neighborhood while being just minutes from shopping, dining, parks, walking trails, Metro North Railroad and major commuter routes, such as the Merrit Parkway, I-95, and Route 7. With updated features, a scenic setting, and a prime location, this condo has it all- schedule your showing today!
| DAYS ON MARKET | 1 | LAST UPDATED | 4/3/2025 |
|---|---|---|---|
| YEAR BUILT | 1976 | COUNTY | Fairfield |
| STATUS | Active | PROPERTY TYPE(S) | Condo/Townhouse/Co-Op |
| Elementary School | Per Board of Ed |
|---|---|
| High School | Per Board of Ed |
| ADDITIONAL DETAILS | |
| AIR | Central Air |
|---|---|
| AIR CONDITIONING | Yes |
| AMENITIES | Insurance, Snow Removal, Trash, Water |
| APPLIANCES | Dishwasher, Dryer, Electric Range, Electric Water Heater, Freezer, Refrigerator, Washer |
| BASEMENT | Concrete, Full, Storage Space, Unfinished, Walk-Out Access, Yes |
| CONSTRUCTION | Frame, Vinyl Siding |
| HEAT | Electric, Forced Air |
| HOA DUES | 515 |
| LOT | 0 |
| LOT DESCRIPTION | Waterfront |
| PARKING | None, Paved, Parking Lot |
| SEWER | Public Sewer |
| STORIES | 1 |
| STYLE | Ranch |
| TAXES | 5243 |
| VIEW | Yes |
| VIEW DESCRIPTION | Water |
| WATER | Public |
| WATERFRONT | Yes |
| WATERFRONT DESCRIPTION | River Front |
| ZONING | B |
MORTGAGE CALCULATOR
TOTAL MONTHLY PAYMENT
0
P
I
*Estimate only
| SATELLITE VIEW |
| / | |
We respect your online privacy and will never spam you. By submitting this form with your telephone number
you are consenting for Dave
Lemkuil to contact you even if your name is on a Federal or State
"Do not call List".
Listing courtesy of Houlihan Lawrence WD
Copyright Smart MLS. All rights reserved. Information is deemed reliable but not guaranteed to be accurate.
This IDX solution is (c) Diverse Solutions 2025.
































