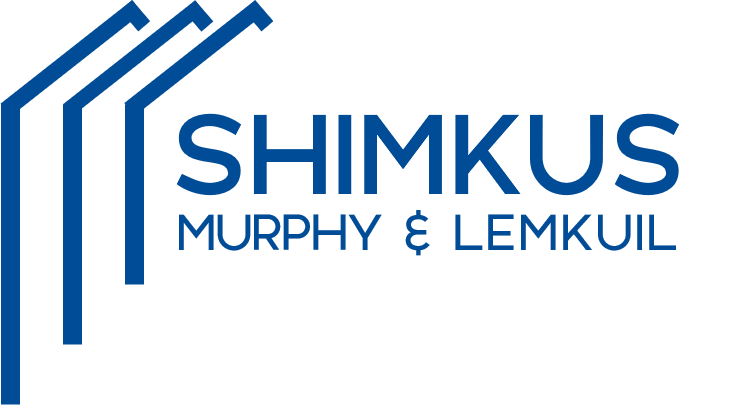|
Welcome to your dream home in the sought-after town of West Hartford! Situated on a quiet, neighborhood street, this beautifully remodeled 3-4 bedroom, 3 full bathroom gem offers the perfect blend of modern comfort and timeless charm. The grand stone facade and stone walkways welcome you to a thoughtfully updated interior featuring an arched entryway leading to the living room, gleaming hardwood floors, and stylish finishes throughout. Beyond the living room and through elegant French doors is the perfect home office, flooded with natural sunlight. The living room flows effortlessly into a spacious dining room and a chef's kitchen, complete with quartz countertops, stainless steel appliances, a pantry, and sliders to the backyard. Need extra space for guests? Step into the versatile bonus room, or 4th bedroom, featuring a full bath, two Murphy beds concealed in the built-ins, and a private door leading to the oversized deck. Upstairs you'll find two additional bedrooms, another full bath, and a primary suite featuring it's own full bath equipped with a soaking tub with a separate stand-up shower and a walk-in closet. The picture-perfect backyard, with a covered patio, gardens, and a stone-surround firepit area, is fully fenced and ready for summer entertaining. Conveniently located just minutes from shopping, dining, parks, and top-rated schools, this home offers the lifestyle you've been looking for in one of West Hartford's most desirable neighborhoods.
| DAYS ON MARKET | 2 | LAST UPDATED | 4/18/2025 |
|---|---|---|---|
| YEAR BUILT | 1937 | GARAGE SPACES | 1.0 |
| COUNTY | Hartford | STATUS | Active |
| PROPERTY TYPE(S) | Single Family |
| Elementary School | Webster Hill |
|---|---|
| Jr. High School | Sedgwick |
| High School | Conard |
| ADDITIONAL DETAILS | |
| AIR | Central Air |
|---|---|
| AIR CONDITIONING | Yes |
| APPLIANCES | Dishwasher, Disposal, Dryer, Freezer, Microwave, Oven, Range, Refrigerator, Washer |
| BASEMENT | Partial, Partially Finished, Storage Space, Yes |
| CONSTRUCTION | Frame, Vinyl Siding |
| EXTERIOR | Garden |
| FIREPLACE | Yes |
| GARAGE | Attached Garage, Yes |
| HEAT | Forced Air, Natural Gas |
| LOT | 0.27 acre(s) |
| LOT DESCRIPTION | Level |
| PARKING | Attached |
| SEWER | Public Sewer |
| STYLE | Cape Cod |
| TAXES | 10577 |
| WATER | Public |
| ZONING | R-10 |
MORTGAGE CALCULATOR
TOTAL MONTHLY PAYMENT
0
P
I
*Estimate only
| SATELLITE VIEW |
| / | |
We respect your online privacy and will never spam you. By submitting this form with your telephone number
you are consenting for Dave
Lemkuil to contact you even if your name is on a Federal or State
"Do not call List".
Listing courtesy of KW Legacy Partners
Copyright Smart MLS. All rights reserved. Information is deemed reliable but not guaranteed to be accurate.
This IDX solution is (c) Diverse Solutions 2025.































