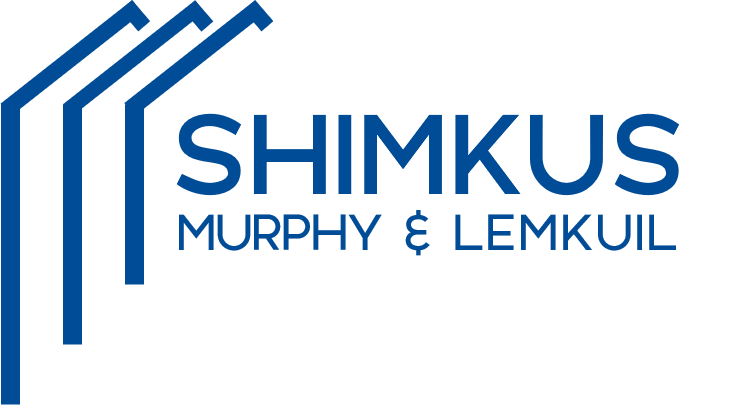|
Nestled in the desirable Savin Rock neighborhood, this three-level townhouse is ready for someone to come in and make it their own. Just steps from the scenic Oak Street Beach, home of The West Haven Deck on The Boardwalk, this home offers an ideal location for coastal living. The main floor features a functional layout with a kitchen, living room, and dining area, perfect for everyday living and entertaining. Upstairs, you'll find three comfortable bedrooms and a full bath, offering plenty of space for family or guests. The entry level includes a cozy den and a utility/laundry room for added convenience. With private parking and easy access to the beach, shopping, and dining, this home presents an incredible opportunity to enjoy life by the shore.
| DAYS ON MARKET | 2 | LAST UPDATED | 4/17/2025 |
|---|---|---|---|
| YEAR BUILT | 1970 | COUNTY | New Haven |
| STATUS | Active | PROPERTY TYPE(S) | Condo/Townhouse/Co-Op |
| Elementary School | Per Board of Ed |
|---|---|
| Jr. High School | Bailey |
| High School | West Haven |
| ADDITIONAL DETAILS | |
| AIR | Central Air |
|---|---|
| AIR CONDITIONING | Yes |
| AMENITIES | Snow Removal |
| APPLIANCES | Dishwasher, Dryer, Oven, Range, Refrigerator, Washer |
| BASEMENT | Full, Partially Finished, Walk-Out Access, Yes |
| CONSTRUCTION | Brick, Frame, Vinyl Siding |
| HEAT | Baseboard, Natural Gas |
| HOA DUES | 363 |
| LOT | 0 |
| PARKING | Off Street, None |
| STORIES | 3+ |
| STYLE | Townhouse |
| TAXES | 5132 |
| WATER | Public |
| ZONING | R5 |
MORTGAGE CALCULATOR
TOTAL MONTHLY PAYMENT
0
P
I
*Estimate only
| SATELLITE VIEW |
| / | |
We respect your online privacy and will never spam you. By submitting this form with your telephone number
you are consenting for Dave
Lemkuil to contact you even if your name is on a Federal or State
"Do not call List".
Listing courtesy of Keller Williams Realty
Copyright Smart MLS. All rights reserved. Information is deemed reliable but not guaranteed to be accurate.
This IDX solution is (c) Diverse Solutions 2025.




















