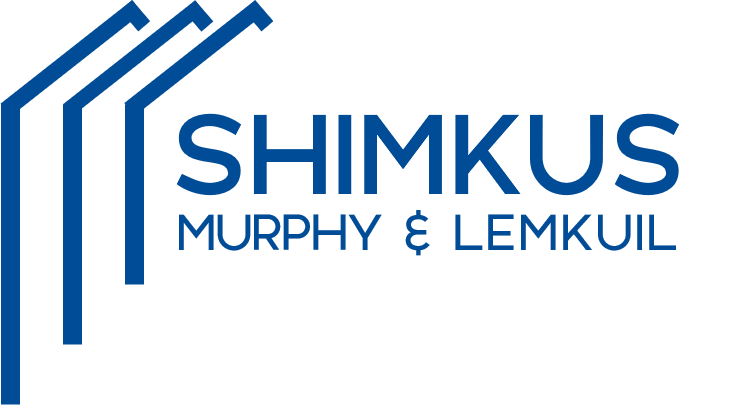|
Nestled near the end of a desirable cul-de-sac neighborhood, this elegant contemporary style home has so much to offer. The expansive floor plan provides 3 levels of living space that have been meticulously maintained. In addition to 4 bedrooms, the home features 2 dedicated home offices/libraries for those working remotely. The captivating 2-story living room with floor to ceiling windows and wood-burning fireplace demonstrates the grandeur of this home's design while still maintaining the warmth of a family home. There is a formal dining room as well as a smaller sitting area perfect for entertaining. The remodeled kitchen is a chef's dream with ample countertops, an additional dining area for everyday use, breakfast stools, a pantry closet and a built-in desk. The walk-in pantry/laundry room provides ample and discreet storage for small appliances, cleaning supplies, etc. From the dining area, a glass French door leads to the screened porch with additional outdoor sitting and dining areas that overlook the quiet woods at the back of the property. There is a half bath on the main level for guests. Adjacent to the formal foyer entry is a guest bedroom and one of the two home offices. Upstairs are 3 bedrooms, including a massive primary suite with a full bath, walk-in closet, and an attached second home office/study with a built-in cabinet and giant windows that invite sunlight and warmth. Down the hall is a full bath and the 2 remaining bedrooms.
| DAYS ON MARKET | 8 | LAST UPDATED | 4/10/2025 |
|---|---|---|---|
| YEAR BUILT | 1975 | GARAGE SPACES | 2.0 |
| COUNTY | Tolland | STATUS | Active |
| PROPERTY TYPE(S) | Single Family |
| Elementary School | Mansfield Elementary School |
|---|---|
| Jr. High School | Mansfield |
| High School | E. O. Smith |
| ADDITIONAL DETAILS | |
| AIR | Central Air |
|---|---|
| AIR CONDITIONING | Yes |
| APPLIANCES | Dishwasher, Dryer, Microwave, Oven, Range, Refrigerator, Washer |
| BASEMENT | Full, Partially Finished, Storage Space, Walk-Out Access, Yes |
| CONSTRUCTION | Clapboard, Frame, Wood Siding |
| FIREPLACE | Yes |
| GARAGE | Yes |
| HEAT | Forced Air, Oil |
| INTERIOR | Entrance Foyer, Open Floorplan |
| LOT | 1.2 acre(s) |
| LOT DESCRIPTION | Cul-De-Sac |
| PARKING | Garage Door Opener |
| SEWER | Septic Tank |
| STYLE | Contemporary |
| TAXES | 6296 |
| WATER | Well |
| ZONING | RAR90 |
MORTGAGE CALCULATOR
TOTAL MONTHLY PAYMENT
0
P
I
*Estimate only
| SATELLITE VIEW |
| / | |
We respect your online privacy and will never spam you. By submitting this form with your telephone number
you are consenting for Dave
Lemkuil to contact you even if your name is on a Federal or State
"Do not call List".
Listing courtesy of RE/MAX One
Copyright Smart MLS. All rights reserved. Information is deemed reliable but not guaranteed to be accurate.
This IDX solution is (c) Diverse Solutions 2025.






































