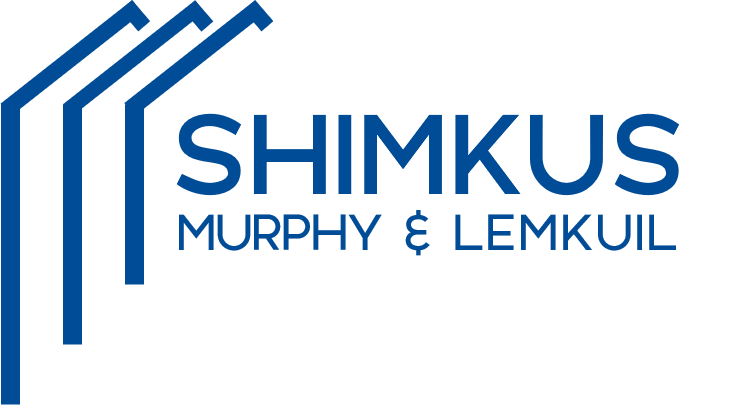|
Discover a one-of-a-kind custom-built home where chic, modern living meets timeless craftsmanship privacy. As you make your way up the impressive driveway, you'll be greeted by lush, professionally designed landscaping, a new granite and stone walkway, beautifully accented landscape lighting, and a welcoming wrap-around porch that sets a tone of elegance and warmth. Inside, the open-concept layout is designed for both lively entertaining and everyday luxury, with an intense amount of natural light flooding every corner. The stunning kitchen features custom inset cabinetry, high-end appliances, a large center island, and flows seamlessly into the expansive family room adorned with custom built-ins and a cozy fireplace, and wonderfully spacious formal dining room, graced by walls of windows, offering a built-in buffet with inset cabinets, and sliders that lead out to the rear wrap-around porch- the perfect tranquil setting for cocktails under the stars. The oversized great room, complete with vaulted ceilings, large windows, a walk-in closet, wet bar, and adjacent remodeled full bathroom with jacuzzi tub, offers versatility as an additional primary suite or spectacular guest quarters. A private home office, connected to the great room-ideal for remote work or as an extension of the guest suite. Upstairs, the remodeled primary suite is a true sanctuary with a beautifully tiled shower, soaking tub, and dual-sink vanity.
| DAYS ON MARKET | 2 | LAST UPDATED | 4/29/2025 |
|---|---|---|---|
| YEAR BUILT | 1995 | GARAGE SPACES | 2.0 |
| COUNTY | Hartford | STATUS | Active |
| PROPERTY TYPE(S) | Single Family |
| Elementary School | Hebron Avenue |
|---|---|
| Jr. High School | Smith |
| High School | Glastonbury |
| ADDITIONAL DETAILS | |
| AIR | Ceiling Fan(s), Central Air |
|---|---|
| AIR CONDITIONING | Yes |
| APPLIANCES | Dishwasher, Disposal, Dryer, Freezer, Gas Cooktop, Microwave, Oven, Refrigerator, Washer |
| BASEMENT | Full, Yes |
| CONSTRUCTION | Frame, Vinyl Siding |
| FIREPLACE | Yes |
| GARAGE | Yes |
| HEAT | Hot Water, Oil |
| INTERIOR | Central Vacuum, Entrance Foyer, Open Floorplan |
| LOT | 1.16 acre(s) |
| LOT DESCRIPTION | Rolling Slope |
| PARKING | Paved, Garage Door Opener, Private, Driveway |
| SEWER | Public Sewer |
| STYLE | Colonial |
| TAXES | 14285 |
| UTILITIES | Underground Utilities |
| WATER | Public |
| ZONING | RR |
MORTGAGE CALCULATOR
TOTAL MONTHLY PAYMENT
0
P
I
*Estimate only
| SATELLITE VIEW |
| / | |
We respect your online privacy and will never spam you. By submitting this form with your telephone number
you are consenting for Dave
Lemkuil to contact you even if your name is on a Federal or State
"Do not call List".
Listing courtesy of William Raveis Real Estate
Copyright Smart MLS. All rights reserved. Information is deemed reliable but not guaranteed to be accurate.
This IDX solution is (c) Diverse Solutions 2025.








































