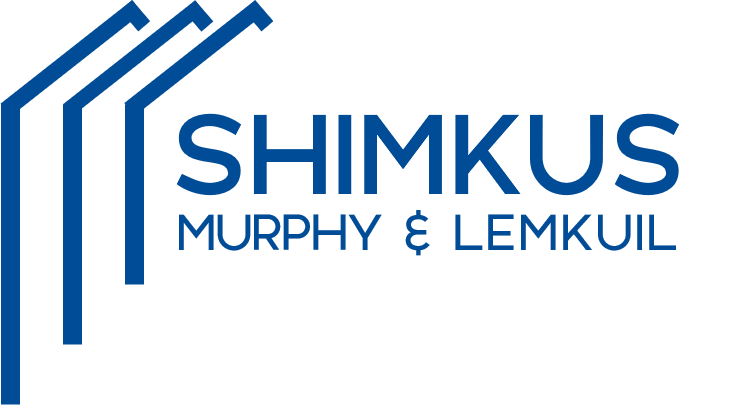|
Charming beautifully updated 4 bedroom open concept Cape Style home nicely set back amid 1.83 parklike acres. Flowering landscapes, stone wall accents, & fenced in private backyard enhance the home's picturesque setting. Stunning 2024 remodeled Kitchen w/plentiful white inset cabinetry, light granite counters, & chic lighting design brightened by sparkling windows with a view of the peaceful grounds. Hardwood flooring throughout main level beginning in the expansive Living Room w/gas log fireplace that flows seamlessly into the lovely Dining Room. Upper level offers a privately set primary bdr w/fully updated bath. 3 additional nicely sized bdrs, one currently used as a study, and a 2nd large updated bath w/stylish double sink vanity. Updated flooring throughout upper levels. Generous 32x15 light filled finished walk out LL w/half bath & convenient direct access to the level fenced in back yard. New 2024 barn style doors elevate the laundry room and LL half bath. Auto Generator. Town Sewer. Enchanting curb appeal welcomes you to this delightful home filled with charm and thoughtful upgrades. Close to award winning schools, shopping, and recreation. Enjoy all Simsbury has to offer -picturesque town and outdoor recreation with miles of hiking and biking trails.
| DAYS ON MARKET | 3 | LAST UPDATED | 4/17/2025 |
|---|---|---|---|
| YEAR BUILT | 1958 | GARAGE SPACES | 2.0 |
| COUNTY | Hartford | STATUS | Active |
| PROPERTY TYPE(S) | Single Family |
| Elementary School | Latimer Lane |
|---|---|
| Jr. High School | Henry James |
| High School | Simsbury |
| ADDITIONAL DETAILS | |
| AIR | Ceiling Fan(s), Central Air |
|---|---|
| AIR CONDITIONING | Yes |
| APPLIANCES | Dishwasher, Disposal, Dryer, Electric Range, Microwave, Refrigerator, Washer |
| BASEMENT | Full, Partially Finished, Walk-Out Access, Yes |
| CONSTRUCTION | Frame, Shingle Siding, Wood Siding |
| FIREPLACE | Yes |
| GARAGE | Yes |
| HEAT | Baseboard, Hot Water, Oil |
| INTERIOR | Open Floorplan |
| LOT | 1.83 acre(s) |
| PARKING | Garage Door Opener |
| SEWER | Public Sewer |
| STYLE | Cape Cod |
| TAXES | 7758 |
| WATER | Well |
| ZONING | R-40 |
MORTGAGE CALCULATOR
TOTAL MONTHLY PAYMENT
0
P
I
*Estimate only
| SATELLITE VIEW |
| / | |
We respect your online privacy and will never spam you. By submitting this form with your telephone number
you are consenting for Dave
Lemkuil to contact you even if your name is on a Federal or State
"Do not call List".
Listing courtesy of Berkshire Hathaway NE Prop.
Copyright Smart MLS. All rights reserved. Information is deemed reliable but not guaranteed to be accurate.
This IDX solution is (c) Diverse Solutions 2025.























