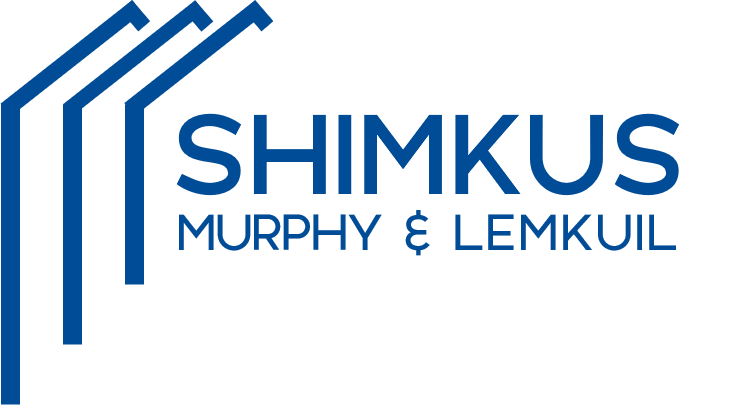|
Welcome to this beautifully maintained 3-bedroom, 2.5-bath home, perfectly situated in one of the area's most desirable neighborhoods. The main level offers a spacious and thoughtful layout designed for comfortable day-to-day living, featuring three large bedrooms, a versatile bonus room ideal for a home office or playroom, and a stylish kitchen equipped with stainless steel appliances. The inviting living room is anchored by a cozy fireplace-perfect for gathering on chilly evenings. The finished lower level expands your living space with a half bath and a second fireplace, making it ideal for a family room, den, or recreation area. Step outside and enjoy the serene beauty of lush gardens and peaceful surroundings-your own private outdoor retreat. With plenty of storage throughout, this home seamlessly blends charm, space, and functionality.
| DAYS ON MARKET | 2 | LAST UPDATED | 4/18/2025 |
|---|---|---|---|
| YEAR BUILT | 1974 | GARAGE SPACES | 2.0 |
| COUNTY | New Haven | STATUS | Active |
| PROPERTY TYPE(S) | Single Family |
| Elementary School | Per Board of Ed |
|---|---|
| High School | Per Board of Ed |
| ADDITIONAL DETAILS | |
| AIR | Central Air |
|---|---|
| AIR CONDITIONING | Yes |
| APPLIANCES | Dishwasher, Dryer, Oven, Range, Refrigerator, Washer |
| BASEMENT | Full, Partially Finished, Yes |
| CONSTRUCTION | Frame, Vinyl Siding |
| FIREPLACE | Yes |
| GARAGE | Attached Garage, Yes |
| HEAT | Hot Water, Oil |
| LOT | 0.97 acre(s) |
| PARKING | Private, Driveway, Attached |
| SEWER | Septic Tank |
| STYLE | Raised Ranch |
| TAXES | 6122 |
| WATER | Well |
| ZONING | R-60 |
MORTGAGE CALCULATOR
TOTAL MONTHLY PAYMENT
0
P
I
*Estimate only
| SATELLITE VIEW |
| / | |
We respect your online privacy and will never spam you. By submitting this form with your telephone number
you are consenting for Dave
Lemkuil to contact you even if your name is on a Federal or State
"Do not call List".
Listing courtesy of Keller Williams Realty
Copyright Smart MLS. All rights reserved. Information is deemed reliable but not guaranteed to be accurate.
This IDX solution is (c) Diverse Solutions 2025.





























