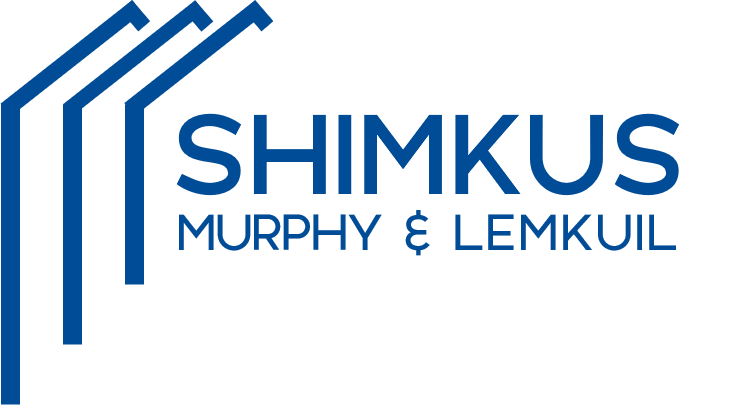|
Stunning Colonial at 34 Michael Dr. located in the highly sought-after Brickyard Commons neighborhood of Farmington, CT. This meticulously maintained and freshly painted home features 3 spacious bedrooms, 3.5 bathrooms, and a finished walk-out lower level, offering nearly 3,000 sq. ft. of updated living space designed for both comfort and style. Step inside to find soaring vaulted ceilings, large windows, new tile, and beautiful hardwood floors, creating a bright and welcoming atmosphere. The sunny, open eat-in kitchen includes granite countertops, pantry space, and a breakfast bar that flows seamlessly into the family room-complete with newer carpeting, a gas fireplace, and a wet bar, perfect for entertaining. From here, access the expansive deck ideal for relaxing and enjoying the outdoors. Upstairs, the updated primary suite offers a serene retreat with vaulted ceilings, a beautifully renovated bathroom, a spacious walk-in closet, and bonus space for storage or a quiet home office. Two additional generously sized bedrooms share an updated full bath with tub. The finished walk-out lower level provides flexible space-perfect as a 4th bedroom, in-law suite, or home office-complete with its own full bath. Notable updates include newer vinyl siding, new windows, roof (2021), and central A/C (2023). Conveniently located near local amenities, this home is the perfect place to make your own! Schedule your visit today!
| DAYS ON MARKET | 2 | LAST UPDATED | 4/17/2025 |
|---|---|---|---|
| YEAR BUILT | 1983 | GARAGE SPACES | 2.0 |
| COUNTY | Hartford | STATUS | Active |
| PROPERTY TYPE(S) | Single Family |
| Elementary School | Union |
|---|---|
| High School | Farmington |
| ADDITIONAL DETAILS | |
| AIR | Ceiling Fan(s), Central Air |
|---|---|
| AIR CONDITIONING | Yes |
| APPLIANCES | Dishwasher, Gas Water Heater, Microwave, Oven, Range, Refrigerator |
| BASEMENT | Full, Partially Finished, Storage Space, Walk-Out Access, Yes |
| CONSTRUCTION | Frame, Vinyl Siding |
| EXTERIOR | Garden |
| FIREPLACE | Yes |
| GARAGE | Attached Garage, Yes |
| HEAT | Hot Water, Natural Gas |
| INTERIOR | Entrance Foyer, Open Floorplan |
| LOT | 0.48 acre(s) |
| LOT DESCRIPTION | Corner Lot, Level |
| PARKING | Garage Door Opener, Attached |
| SEWER | Public Sewer |
| STYLE | Contemporary |
| TAXES | 7823 |
| UTILITIES | Underground Utilities |
| WATER | Public |
| ZONING | R20 |
MORTGAGE CALCULATOR
TOTAL MONTHLY PAYMENT
0
P
I
*Estimate only
| SATELLITE VIEW |
| / | |
We respect your online privacy and will never spam you. By submitting this form with your telephone number
you are consenting for Dave
Lemkuil to contact you even if your name is on a Federal or State
"Do not call List".
Listing courtesy of Glanville Real Estate
Copyright Smart MLS. All rights reserved. Information is deemed reliable but not guaranteed to be accurate.
This IDX solution is (c) Diverse Solutions 2025.



