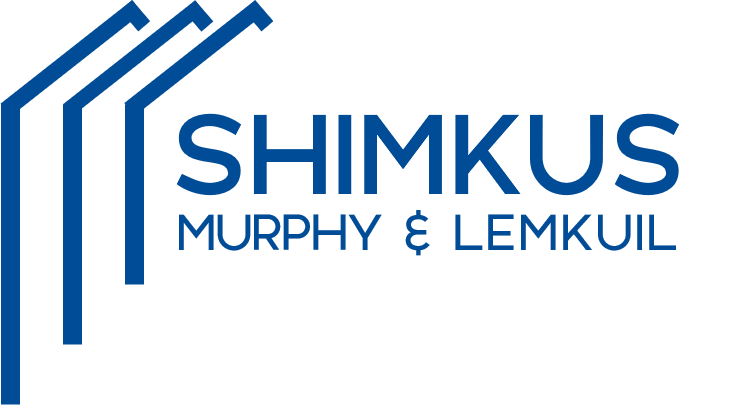|
Sophisticated modern deck house in the sought after Umpawaug area of West Redding, set back on 4 private acres with scenic views of the neighboring pond. Light, bright & open floor plan with 36'x16' beamed & vaulted great room featuring walls of windows & sliders to the wrap around deck, hardwood floor, fireplace, & custom built-in book shelves. The expansive main level also features the updated kitchen with quartz counters, decorative subway tile backsplash, & stainless steel appliances; plus light filled adjoining dining room with vaulted ceiling & custom built-in display shelving. Total 2,958 sf including the expansive walk-out lower level featuring a spacious FR with floor to ceiling brick fireplace, private office with sliders to the backyard, convenient half bath, laundry room, 23'x13' studio or workshop, plus oversized 2+ car garage. Room for everyone with 4BR & 2 full baths in the private bedroom wing of this sprawling ranch. The primary suite features hardwood floors, dressing area with double closets, & full bath, The additional 3 BRs, all with hardwood floors, share the updated hall bath with pedestal sink & bead board wainscot. Many recent improvements: roof (2019), well pump (2021), generator hook up (2021), septic (2022), boiler (2022), new garage doors (2022), mini split in great room (2023) & more. Top location, convenient to Georgetown shops & restaurants, Mark Twain Library & West Redding station. Idyllic Redding - "The VT of CT" yet just 57 miles to Midtown
| DAYS ON MARKET | 5 | LAST UPDATED | 4/22/2025 |
|---|---|---|---|
| YEAR BUILT | 1972 | GARAGE SPACES | 2.0 |
| COUNTY | Fairfield | STATUS | Active |
| PROPERTY TYPE(S) | Single Family |
| Elementary School | Redding |
|---|---|
| Jr. High School | John Read |
| High School | Joel Barlow |
| ADDITIONAL DETAILS | |
| APPLIANCES | Dishwasher, Dryer, Gas Range, Range Hood, Refrigerator, Washer |
|---|---|
| BASEMENT | Finished, Full, Yes |
| CONSTRUCTION | Clapboard, Frame, Wood Siding |
| FIREPLACE | Yes |
| GARAGE | Attached Garage, Yes |
| HEAT | Hot Water, Oil |
| INTERIOR | Entrance Foyer, Open Floorplan |
| LOT | 4 acre(s) |
| LOT DESCRIPTION | Level, Rolling Slope |
| PARKING | Attached |
| SEWER | Septic Tank |
| STYLE | Modern, Ranch |
| TAXES | 11798 |
| VIEW | Yes |
| VIEW DESCRIPTION | Water |
| WATER | Well |
| ZONING | R-2 |
MORTGAGE CALCULATOR
TOTAL MONTHLY PAYMENT
0
P
I
*Estimate only
| SATELLITE VIEW |
| / | |
We respect your online privacy and will never spam you. By submitting this form with your telephone number
you are consenting for Dave
Lemkuil to contact you even if your name is on a Federal or State
"Do not call List".
Listing courtesy of William Pitt Sotheby's Int'l
Copyright Smart MLS. All rights reserved. Information is deemed reliable but not guaranteed to be accurate.
This IDX solution is (c) Diverse Solutions 2025.








































