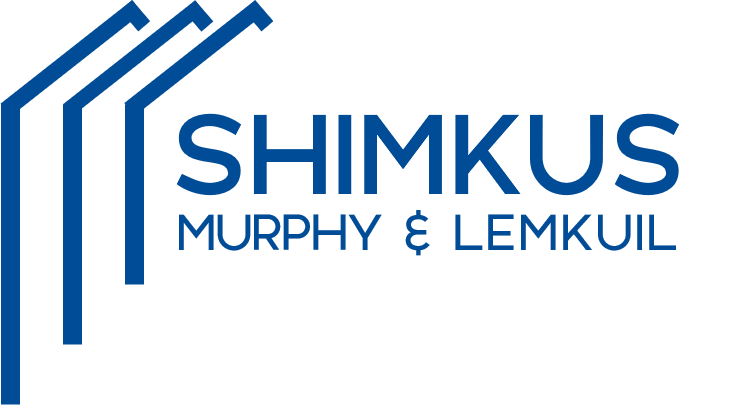|
Charming Cape Cod Retreat in the Heart of Litchfield. Welcome to this beautifully maintained 1,943 square foot Cape Cod-style home nestled in picturesque Northfield section Litchfield. Brimming with classic New England charm and modern comforts, this single-family residence offers the perfect blend of timeless architecture and contemporary living. The open-concept kitchen, dining & Living area create an ideal setting for entertaining or enjoying quiet evenings at home. Step through sliding glass doors to enjoy the serene surroundings and relax on the 12' x 28' deck Upstairs dormered windows allow light-filled layout featuring two generously sized bedrooms, with walk-in closets, each with its own en-suite bathroom-perfect for privacy and convenience. The inviting living spaces boast warm hardwood floors, carpeted bedrooms, cozy nooks, and thoughtful design touches throughout. Additional highlights include a large two-car garage, ample storage, detached 2 story shed with overhead garage door, situated in peaceful neighborhood setting just minutes from Litchfield's charming town center, shops, restaurants, and scenic trails. Whether you're looking for a full-time residence or a weekend escape, this Cape Cod gem is ready to welcome your home.
| DAYS ON MARKET | 2 | LAST UPDATED | 4/18/2025 |
|---|---|---|---|
| YEAR BUILT | 2003 | GARAGE SPACES | 2.0 |
| COUNTY | Litchfield | STATUS | Active |
| PROPERTY TYPE(S) | Single Family |
| Elementary School | Litchfield Center School |
|---|---|
| Jr. High School | Plumb Hill |
| High School | Lakeview High School |
| ADDITIONAL DETAILS | |
| AIR | Central Air |
|---|---|
| AIR CONDITIONING | Yes |
| APPLIANCES | Dishwasher, Dryer, Electric Range, Microwave, Refrigerator, Washer |
| BASEMENT | Concrete, Full, Walk-Out Access, Yes |
| CONSTRUCTION | Frame, Vinyl Siding |
| FIREPLACE | Yes |
| GARAGE | Yes |
| HEAT | Forced Air, Propane |
| INTERIOR | Open Floorplan |
| LOT | 1.57 acre(s) |
| LOT DESCRIPTION | Cleared, Sloped |
| PARKING | Paved, Garage Door Opener, Driveway |
| SEWER | Septic Tank |
| STYLE | Cape Cod |
| TAXES | 6217 |
| WATER | Well |
| ZONING | RR |
MORTGAGE CALCULATOR
TOTAL MONTHLY PAYMENT
0
P
I
*Estimate only
| SATELLITE VIEW |
| / | |
We respect your online privacy and will never spam you. By submitting this form with your telephone number
you are consenting for Dave
Lemkuil to contact you even if your name is on a Federal or State
"Do not call List".
Listing courtesy of Ghent Realty Advisors
Copyright Smart MLS. All rights reserved. Information is deemed reliable but not guaranteed to be accurate.
This IDX solution is (c) Diverse Solutions 2025.








































