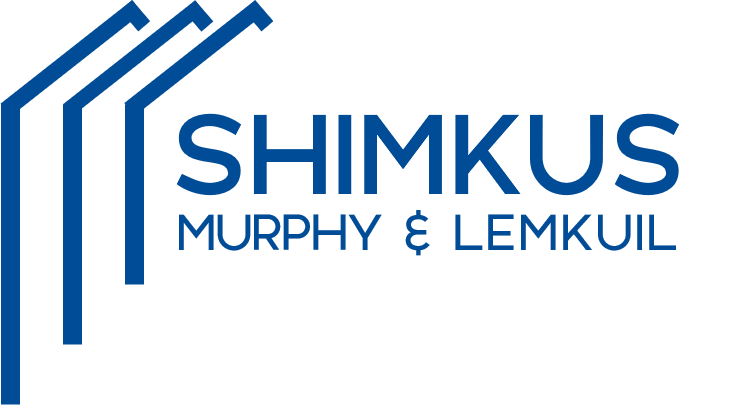|
Discover the ultimate private retreat at 63 Pine Mountain Road, perfectly set on nearly two acres and bordered by over 366 acres of protected open space. This stunning Ridgefield property offers a rare combination of expansive land, thoughtful updates, and seamless access to nature's beauty. Step inside to an inviting open-concept layout where the sun-filled family room with fireplace flows effortlessly into the dining area and newly renovated kitchen with granite countertops and custom finishes, designed for both entertaining and everyday living. Recent upgrades include a new central air system, roof, private well, and premium flooring throughout the first floor. Upstairs, the primary suite offers a peaceful sanctuary with a walk-in closet, Juliette balcony, and spa-like bath finished in Carrara marble. A spacious first-floor bedroom and additional full bath, both beautifully updated, complete the home's flexible living space. Beyond the main house, a finished barn offers endless possibilities, with potential to be upgraded into a studio or additional bedrooms. A detached garage, garden shed, and professionally landscaped grounds complete this exceptional property. Enjoy direct access to miles of trails and historic overlooks, with Ridgefield's town center, top schools, and the Danbury Fair Mall all just minutes away. 63 Pine Mountain Road offers a rare opportunity to enjoy privacy, convenience, and connection to the outdoors.
| DAYS ON MARKET | 2 | LAST UPDATED | 4/30/2025 |
|---|---|---|---|
| YEAR BUILT | 1910 | GARAGE SPACES | 1.0 |
| COUNTY | Fairfield | STATUS | Active |
| PROPERTY TYPE(S) | Single Family |
| Elementary School | Ridgebury |
|---|---|
| Jr. High School | Scotts Ridge |
| High School | Ridgefield |
| ADDITIONAL DETAILS | |
| AIR | Ceiling Fan(s), Central Air, Zoned |
|---|---|
| AIR CONDITIONING | Yes |
| APPLIANCES | Dryer, Gas Range, Oven, Range, Washer |
| BASEMENT | Crawl Space |
| CONSTRUCTION | Cedar, Frame, Shake Siding |
| EXTERIOR | Balcony, Garden |
| FIREPLACE | Yes |
| GARAGE | Yes |
| HEAT | Forced Air, Propane |
| INTERIOR | Open Floorplan |
| LOT | 1.98 acre(s) |
| LOT DESCRIPTION | Sloped |
| SEWER | Septic Tank |
| STYLE | Cape Cod |
| TAXES | 11639 |
| WATER | Well |
| ZONING | RAAA |
MORTGAGE CALCULATOR
TOTAL MONTHLY PAYMENT
0
P
I
*Estimate only
| SATELLITE VIEW |
| / | |
We respect your online privacy and will never spam you. By submitting this form with your telephone number
you are consenting for Dave
Lemkuil to contact you even if your name is on a Federal or State
"Do not call List".
Listing courtesy of William Pitt Sotheby's Int'l
Copyright Smart MLS. All rights reserved. Information is deemed reliable but not guaranteed to be accurate.
This IDX solution is (c) Diverse Solutions 2025.







































