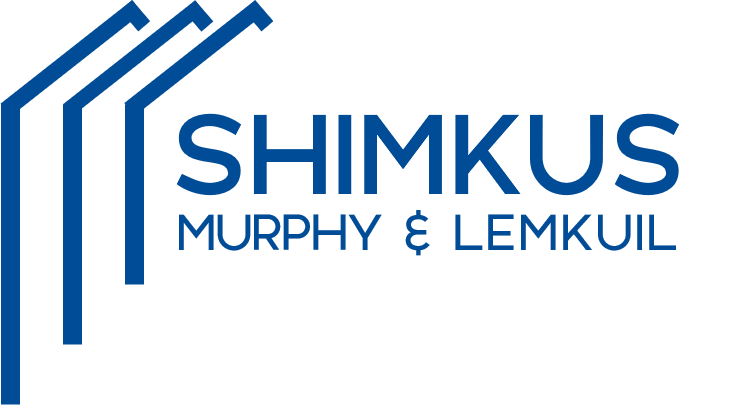|
Welcome to the best views in Coventry, CT! This beautiful colonial sits atop a hill, offering sweeping views of the surrounding landscape from its charming wraparound porch. Inside, you'll find a bright, spacious layout with four nicely sized bedrooms, first floor laundry space, and expansive basement. The primary suite features a walk-in closet and an en suite bath complete with a relaxing whirlpool tub. Step outside to a big backyard - perfect for entertaining, gardening, or simply unwinding in peaceful surroundings. Located in a highly sought-after neighborhood close to local amenities, this home has so much to offer. Schedule your tour today and experience it for yourself!
| DAYS ON MARKET | 2 | LAST UPDATED | 4/30/2025 |
|---|---|---|---|
| TRACT | North Coventry | YEAR BUILT | 1999 |
| COMMUNITY | North Coventry | GARAGE SPACES | 2.0 |
| COUNTY | Tolland | STATUS | Active |
| PROPERTY TYPE(S) | Single Family |
| Elementary School | Per Board of Ed |
|---|---|
| High School | Per Board of Ed |
| ADDITIONAL DETAILS | |
| AIR | Central Air |
|---|---|
| AIR CONDITIONING | Yes |
| APPLIANCES | Dishwasher, Oven, Range, Refrigerator |
| BASEMENT | Full, Partially Finished, Yes |
| CONSTRUCTION | Frame, Vinyl Siding |
| FIREPLACE | Yes |
| GARAGE | Attached Garage, Yes |
| HEAT | Baseboard, Hot Water, Oil |
| LOT | 1.74 acre(s) |
| LOT DESCRIPTION | Cleared |
| PARKING | Garage Door Opener, Attached |
| SEWER | Septic Tank |
| STYLE | Colonial |
| SUBDIVISION | North Coventry |
| TAXES | 7322 |
| UTILITIES | Underground Utilities |
| VIEW | Yes |
| VIEW DESCRIPTION | City |
| WATER | Well |
| ZONING | GR80 |
MORTGAGE CALCULATOR
TOTAL MONTHLY PAYMENT
0
P
I
*Estimate only
| SATELLITE VIEW |
| / | |
We respect your online privacy and will never spam you. By submitting this form with your telephone number
you are consenting for Dave
Lemkuil to contact you even if your name is on a Federal or State
"Do not call List".
Listing courtesy of KW Legacy Partners
Copyright Smart MLS. All rights reserved. Information is deemed reliable but not guaranteed to be accurate.
This IDX solution is (c) Diverse Solutions 2025.






































