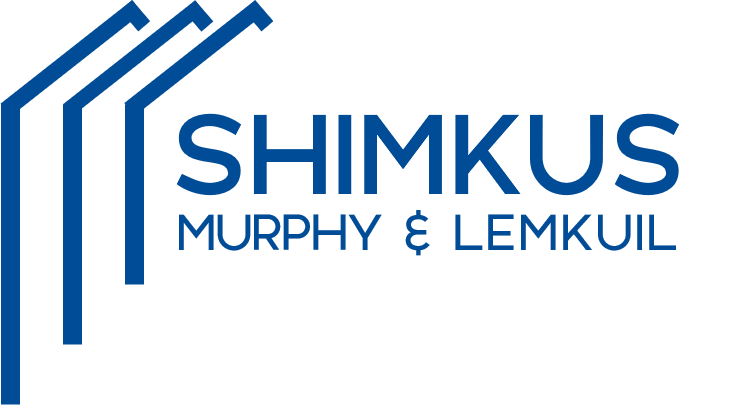|
Welcome to 50 Whitewood Drive in Monroe, CT! A beautifully expanded 5-bedroom home tucked away on a private cul-de-sac and set on a full acre of land. With a recently renovated kitchen, updated living spaces, and a layout designed for comfort and flexibility, this home is ready to welcome its next owner. The kitchen was thoughtfully updated and features granite countertops, a breakfast bar, and stainless steel appliances - perfect for everyday living or entertaining. The main level includes three spacious bedrooms and two full bathrooms, with great natural light and hardwood flooring throughout. Upstairs, you'll find two additional bedrooms with recently installed LifeProof carpeting, ideal for guests, a home office, or additional space. The recently renovated lower level offers a generous family room with a beautiful stone fireplace - a great spot for entertaining, relaxing with a movie, or enjoying a quiet night in. The basement, located below the main level, includes the laundry area and offers plenty of unfinished space that can be used as a playroom, workshop, extra storage, or finished to suit your needs. Out back, the property truly shines. The yard is a private retreat featuring a large patio, back deck, a meticulously maintained garden, fire pit area and scenic nature views all around. A spacious two-car garage and storage shed add even more convenience to this beautiful home. This house is move-in ready and full of potential... Schedule your private showing today!
| DAYS ON MARKET | 2 | LAST UPDATED | 4/29/2025 |
|---|---|---|---|
| YEAR BUILT | 1970 | GARAGE SPACES | 2.0 |
| COUNTY | Fairfield | STATUS | Active |
| PROPERTY TYPE(S) | Single Family |
| Elementary School | Monroe |
|---|---|
| Jr. High School | Jockey Hollow |
| High School | Masuk |
| ADDITIONAL DETAILS | |
| AIR | Ceiling Fan(s), Central Air |
|---|---|
| AIR CONDITIONING | Yes |
| APPLIANCES | Dishwasher, Dryer, Microwave, Oven, Range, Refrigerator, Washer |
| BASEMENT | Partial, Yes |
| CONSTRUCTION | Frame, Wood Siding |
| EXTERIOR | Garden |
| FIREPLACE | Yes |
| GARAGE | Attached Garage, Yes |
| HEAT | Hot Water, Oil |
| LOT | 0.99 acre(s) |
| LOT DESCRIPTION | Level, Rolling Slope |
| PARKING | Attached |
| SEWER | Septic Tank |
| STYLE | Ranch |
| TAXES | 10218 |
| WATER | Public |
| ZONING | RF1 |
MORTGAGE CALCULATOR
TOTAL MONTHLY PAYMENT
0
P
I
*Estimate only
| SATELLITE VIEW |
| / | |
We respect your online privacy and will never spam you. By submitting this form with your telephone number
you are consenting for Dave
Lemkuil to contact you even if your name is on a Federal or State
"Do not call List".
Listing courtesy of Criterion Real Estate LLC
Copyright Smart MLS. All rights reserved. Information is deemed reliable but not guaranteed to be accurate.
This IDX solution is (c) Diverse Solutions 2025.









































