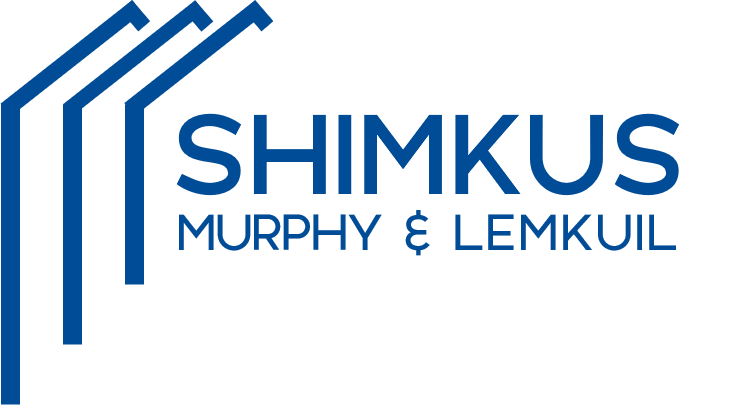|
In one of Connecticut's most sought-after towns-and arguably one of its most walkable, high-demand neighborhoods-this is West Hartford living at its best. Perfectly situated between West Hartford Center, Blue Back Square, and Bishop's Corner, this location delivers the ultimate trifecta of convenience, community, and charm. Whether it's date night dinners, early morning coffee runs, or quick errands with the stroller, everything you need is just a short walk away. The area pulses with energy-neighbors walking dogs, kids biking to the park, and a true sense of belonging around every corner. Inside, the expansive layout features five true bedrooms, a dedicated home office, and a finished third-floor retreat-offering the flexibility modern life demands. Nearly $90,000 has been invested in upgrades, creating a home that feels refreshed, functional, and move-in ready, while still leaving room to make it uniquely yours. Sunlight pours across hardwood floors, complementing an intuitive flow designed for both daily living and effortless entertaining. The spacious kitchen connects seamlessly to indoor and outdoor spaces, making it perfect for hosting or relaxing. Outside, the private backyard, garden space, and oversized two-car garage round out an already impressive offering. Enjoy neighborhood block parties, farmers markets, and a lifestyle that truly delivers. 67 Quaker Lane North pairs character, comfort, and community-your West Hartford dream begins here.
| DAYS ON MARKET | 2 | LAST UPDATED | 5/1/2025 |
|---|---|---|---|
| YEAR BUILT | 1919 | GARAGE SPACES | 2.0 |
| COUNTY | Hartford | STATUS | Active |
| PROPERTY TYPE(S) | Single Family |
| Elementary School | Per Board of Ed |
|---|---|
| Jr. High School | Per Board of Ed |
| High School | Per Board of Ed |
| ADDITIONAL DETAILS | |
| AIR | Central Air, Ductless, Zoned |
|---|---|
| AIR CONDITIONING | Yes |
| APPLIANCES | Dishwasher, Disposal, Dryer, Electric Range, Electric Water Heater, Freezer, Refrigerator, Washer |
| BASEMENT | Full, Storage Space, Unfinished, Yes |
| CONSTRUCTION | Frame, Stucco |
| EXTERIOR | Garden |
| FIREPLACE | Yes |
| GARAGE | Yes |
| HEAT | Hot Water, Natural Gas, Zoned |
| INTERIOR | Open Floorplan |
| LOT | 8712 sq ft |
| LOT DESCRIPTION | Cleared, Level |
| PARKING | Asphalt, Paved, Off Street, Private, Driveway |
| SEWER | Public Sewer |
| STYLE | Colonial |
| TAXES | 9402 |
| WATER | Public |
| ZONING | R-6 |
MORTGAGE CALCULATOR
TOTAL MONTHLY PAYMENT
0
P
I
*Estimate only
| SATELLITE VIEW |
| / | |
We respect your online privacy and will never spam you. By submitting this form with your telephone number
you are consenting for Dave
Lemkuil to contact you even if your name is on a Federal or State
"Do not call List".
Listing courtesy of eXp Realty
Copyright Smart MLS. All rights reserved. Information is deemed reliable but not guaranteed to be accurate.
This IDX solution is (c) Diverse Solutions 2025.









































