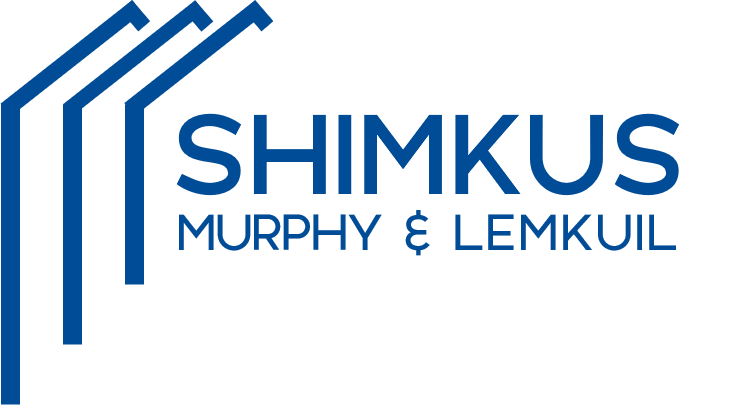|
Truly a one-of-a-kind private ranch style home! Nestled into one of Milford's hidden neighborhoods, a little oasis in a lightly wooded setting, featuring 3 bedrooms and 2 full baths. As you enter, you'll be welcomed by the bright dining area w/windows hugging each corner boasting w/natural light. As you make your way to the kitchen you will be impressed by the vaulted ceilings, sky lights and rich wood cabinetry offering ample storage and counterspace. This airy open concept flows seamlessly into the living room making entertaining friends and family a breeze! The spacious living room features cathedral ceilings, skylights and dramatic 2-story windows wrapping the room overlooking your peaceful backyard, off of the living room you have access to your private deck and wooded sanctuary w/gardens, greenhouse and soft soothing sounds of the babbling brook. Making your way back inside there are 2 generous sized bedrooms on the main level and full bathroom w/stall shower. Heading to the renovated lower level you'll see the space is versatile, currently being used as a 3rd bedroom (not town-recognized), a second full bathroom w/double vanity, stall shower and hydro-tub. Tons of natural light w/over-sized windows and walk-out leading you to your private patio, making it the perfect place for your morning cup of coffee or tea! Just moments from Eisenhower Park and Soloman trails. Don't miss your chance, schedule a viewing today!
| DAYS ON MARKET | 2 | LAST UPDATED | 4/29/2025 |
|---|---|---|---|
| YEAR BUILT | 1953 | COUNTY | New Haven |
| STATUS | Active | PROPERTY TYPE(S) | Single Family |
| Elementary School | Per Board of Ed |
|---|---|
| High School | Per Board of Ed |
| ADDITIONAL DETAILS | |
| AIR | Central Air, Ductless |
|---|---|
| AIR CONDITIONING | Yes |
| APPLIANCES | Dishwasher, Microwave, Oven, Range, Refrigerator |
| BASEMENT | Full, Partially Finished, Walk-Out Access, Yes |
| CONSTRUCTION | Frame, Vinyl Siding |
| HEAT | Hot Water, Oil |
| LOT | 0.34 acre(s) |
| PARKING | Paved, None, Driveway |
| SEWER | Public Sewer |
| STYLE | Ranch |
| TAXES | 5970 |
| WATER | Public |
| ZONING | R10 |
MORTGAGE CALCULATOR
TOTAL MONTHLY PAYMENT
0
P
I
*Estimate only
| SATELLITE VIEW |
| / | |
We respect your online privacy and will never spam you. By submitting this form with your telephone number
you are consenting for Dave
Lemkuil to contact you even if your name is on a Federal or State
"Do not call List".
Listing courtesy of Stacy Blake Realty LLC
Copyright Smart MLS. All rights reserved. Information is deemed reliable but not guaranteed to be accurate.
This IDX solution is (c) Diverse Solutions 2025.




































