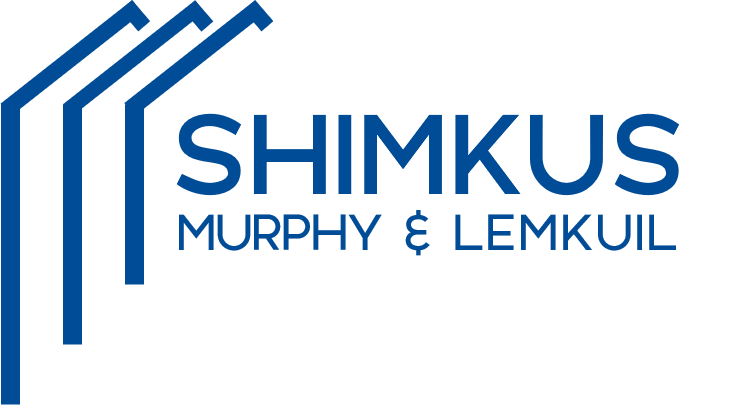|
Lovely Home with stylish updated kitchen hardwood floors throughout, fireplace family room, 1 full 1 half bath, sliders to huge deck and just so many new features ! Could be 3 or 4 bedrooms, Dining Room was a bedroom could easily put wall back up and now there's a fourth bedroom, two newer internet thermostats for the two zone heat, Roof is few years old, in the ground pool liner is one year old, paved driveway is one year old, One car garage under, newer well pump and tank, PROFSSIONAL PHOTOS COMING by May 3
| DAYS ON MARKET | 2 | LAST UPDATED | 4/29/2025 |
|---|---|---|---|
| YEAR BUILT | 1978 | GARAGE SPACES | 1.0 |
| COUNTY | Litchfield | STATUS | Active |
| PROPERTY TYPE(S) | Single Family |
| Elementary School | Harwinton Consolidated |
|---|---|
| Jr. High School | Har-Bur |
| High School | Lewis Mills |
| ADDITIONAL DETAILS | |
| AIR | None |
|---|---|
| APPLIANCES | Dishwasher, Dryer, Electric Range, Microwave, Oven, Range, Range Hood, Refrigerator, Washer |
| BASEMENT | Partial, Partially Finished, Walk-Out Access, Yes |
| CONSTRUCTION | Aluminum Siding, Frame, Vinyl Siding |
| FIREPLACE | Yes |
| GARAGE | Yes |
| HEAT | Hot Water, Oil |
| INTERIOR | Entrance Foyer |
| LOT | 0.66 acre(s) |
| LOT DESCRIPTION | Sloped |
| PARKING | Paved, Off Street, Garage Door Opener, Driveway |
| POOL DESCRIPTION | Outdoor Pool, Vinyl, In Ground |
| SEWER | Septic Tank |
| STYLE | Raised Ranch |
| TAXES | 3986 |
| WATER | Private |
| ZONING | TR1_5 |
MORTGAGE CALCULATOR
TOTAL MONTHLY PAYMENT
0
P
I
*Estimate only
| SATELLITE VIEW |
| / | |
We respect your online privacy and will never spam you. By submitting this form with your telephone number
you are consenting for Dave
Lemkuil to contact you even if your name is on a Federal or State
"Do not call List".
Listing courtesy of Select Realty Associates, LLC
Copyright Smart MLS. All rights reserved. Information is deemed reliable but not guaranteed to be accurate.
This IDX solution is (c) Diverse Solutions 2025.




